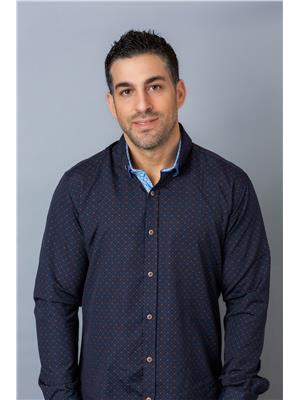143 Lake Trail Road, Greely
- Bedrooms: 5
- Bathrooms: 6
- Type: Residential
Source: Public Records
Note: This property is not currently for sale or for rent on Ovlix.
We have found 6 Houses that closely match the specifications of the property located at 143 Lake Trail Road with distances ranging from 2 to 10 kilometers away. The prices for these similar properties vary between 2,500,000 and 2,789,900.
Nearby Listings Stat
Active listings
0
Min Price
$0
Max Price
$0
Avg Price
$0
Days on Market
days
Sold listings
0
Min Sold Price
$0
Max Sold Price
$0
Avg Sold Price
$0
Days until Sold
days
Property Details
- Cooling: Central air conditioning
- Heating: Forced air, Natural gas
- Stories: 2
- Year Built: 2019
- Structure Type: House
- Exterior Features: Stone, Stucco
- Foundation Details: Poured Concrete
Interior Features
- Basement: Finished, Full
- Flooring: Tile, Hardwood, Wall-to-wall carpet
- Appliances: Washer, Refrigerator, Hot Tub, Dishwasher, Stove, Dryer
- Bedrooms Total: 5
- Bathrooms Partial: 2
Exterior & Lot Features
- Water Source: Drilled Well
- Parking Total: 10
- Pool Features: Inground pool, Outdoor pool
- Parking Features: Attached Garage
- Lot Size Dimensions: 99.75 ft X 303.62 ft (Irregular Lot)
Location & Community
- Common Interest: Freehold
- Community Features: Family Oriented
Property Management & Association
- Association Fee: 350
- Association Fee Includes: Other, See Remarks, Parcel of Tied Land
Utilities & Systems
- Sewer: Septic System
Tax & Legal Information
- Tax Year: 2024
- Parcel Number: 043151427
- Tax Annual Amount: 9101
- Zoning Description: Residential
Additional Features
- Photos Count: 30
- Map Coordinate Verified YN: true
Welcome to 143 Lake Trail Drive ! This custom built 5 bedroom 6 bathroom luxury home exceeds expectations at every turn.Unmatched fit and finish matched with impressive functionality make this the perfect family home.The main floor boasts soaring ceilings with a huge chefs kitchen open to a bright living room.A formal dining room, large office, main floor laundry and a a mudroom that can accommodate the busiest of families.The second floor is the perfect layout with a luxurious primary suite, guest room with ensuite and 2 secondary bedrooms with a jack and Jill bathroom.The lower level is the ultimate rec space, complete with home gym, powder room, storage space and a dedicated Nanny/in-law suite with separate entrance through the triple car garage. The landscaped pool/lounge area has to be seen to be believed. Luxurious Pool with cedar pool house, professionally installed putting green and multiple lounge areas. $350 assoc fee includes Community pool, gym, man made lake, etc. (id:1945)










