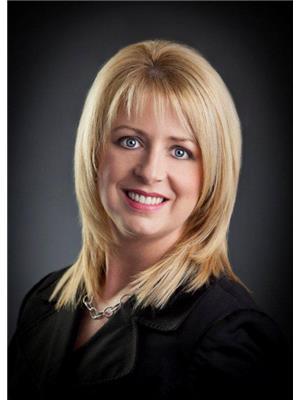93 D Newtown Road, St Johns
- Bedrooms: 3
- Bathrooms: 2
- Living area: 1910 square feet
- Type: Residential
- Added: 23 days ago
- Updated: 16 days ago
- Last Checked: 8 hours ago
Prime Location Alert! Just a short stroll to Memorial University and steps from the scenic Kelly’s Brook Trail, this 3-bedroom home is ideal for students, professionals, and investors alike. Bright and inviting, the main living area is flooded with natural light and showcases beautiful hardwood floors, while the walk-out balcony offers the perfect spot to unwind and take in the views. This move-in-ready home comes with recent upgrades, including a new hot water tank (2020), a new roof (2021), all-new carpeting (2021), and a stylish double front patio door (2023). Additionally updated with PEX plumbing (2024) and fresh paint (2024), the home also offers 1 full bath, a convenient half bath, and an attached garage for extra storage and parking. Enjoy exceptional walkability with the Health Sciences Centre and medical school just a 15-minute walk away, and grocery stores only 10 minutes by foot. Perfect for personal use or as a rental investment, this property combines comfort, convenience, and style! (id:1945)
powered by

Property DetailsKey information about 93 D Newtown Road
Interior FeaturesDiscover the interior design and amenities
Exterior & Lot FeaturesLearn about the exterior and lot specifics of 93 D Newtown Road
Location & CommunityUnderstand the neighborhood and community
Business & Leasing InformationCheck business and leasing options available at 93 D Newtown Road
Property Management & AssociationFind out management and association details
Utilities & SystemsReview utilities and system installations
Tax & Legal InformationGet tax and legal details applicable to 93 D Newtown Road
Room Dimensions

This listing content provided by REALTOR.ca
has
been licensed by REALTOR®
members of The Canadian Real Estate Association
members of The Canadian Real Estate Association
Nearby Listings Stat
Active listings
46
Min Price
$149,900
Max Price
$899,000
Avg Price
$372,146
Days on Market
49 days
Sold listings
24
Min Sold Price
$125,000
Max Sold Price
$559,000
Avg Sold Price
$323,983
Days until Sold
35 days
Nearby Places
Additional Information about 93 D Newtown Road














