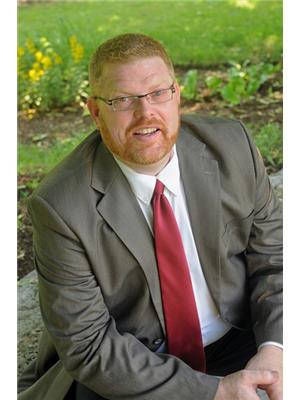101 Brownridge Place, Whitby Williamsburg
- Bedrooms: 3
- Bathrooms: 4
- Type: Residential
- Added: 4 days ago
- Updated: 4 days ago
- Last Checked: 20 hours ago
Discover a Beautifully Upgraded Semi-Detached in Williamsburg!This turn-key home is a standout in the sought-after Williamsburg community. The bright and open living and dining areas create the perfect space for entertaining and family gatherings. The modern kitchen is equipped with stainless steel appliances, pot lights, and elegant California shutters, complemented by a walk-out to a deck and a meticulously maintained backyard. Upstairs, the primary bedroom offers Walk-in Closet and an ensuite bath for enhanced comfort, while two additional bedrooms provide ample space for family living. The finished basement, featuring sleek laminate floors and pot lights, offers a versatile area perfect for a media room or play space. Ideally located close to top-rated schools, parks, amenities, and easy access to major routes like the 412, 407, and 401. This home offers a perfect blend of style, function, and convenience. Don't miss the chance to make this home yours!
powered by

Property Details
- Cooling: Central air conditioning
- Heating: Forced air, Natural gas
- Stories: 2
- Structure Type: House
- Exterior Features: Vinyl siding
- Foundation Details: Poured Concrete
Interior Features
- Basement: Finished, N/A
- Flooring: Laminate
- Appliances: Washer, Refrigerator, Dishwasher, Stove, Dryer
- Bedrooms Total: 3
- Bathrooms Partial: 2
Exterior & Lot Features
- Water Source: Municipal water
- Parking Total: 2
- Parking Features: Garage
- Lot Size Dimensions: 24.63 x 111.66 FT
Location & Community
- Directions: Baycliffe/Brownridge
- Common Interest: Freehold
Utilities & Systems
- Sewer: Sanitary sewer
- Utilities: Sewer, Cable
Tax & Legal Information
- Tax Annual Amount: 4800
- Zoning Description: N/A
Room Dimensions
This listing content provided by REALTOR.ca has
been licensed by REALTOR®
members of The Canadian Real Estate Association
members of The Canadian Real Estate Association















