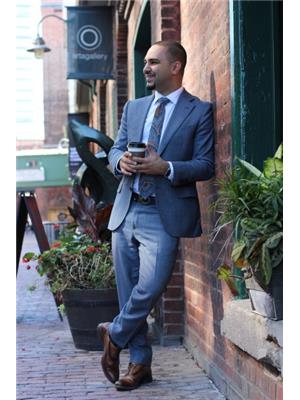832 Davenport Road, Toronto C 02
- Bedrooms: 3
- Bathrooms: 3
- Type: Triplex
- Added: 110 days ago
- Updated: 43 days ago
- Last Checked: 37 days ago
Own, rent, co-own, or invest! This exceptional triplex offers a wealth of opportunities with its 38-foot frontage and prime location. The property features three spacious and bright units, each with a private entrance and dedicated outdoor space. Enjoy stunning CN Tower views from All Three Units. Additional amenities include a large deck and back yard space, an attached garage with a private driveway and a shared laundry room with coin-operated machines. Two of the units are currently vacant, allowing you to capitalize on fantastic current rent rates. Don't miss out on this incredible opportunity to secure a versatile and valuable investment!
powered by

Property Details
- Heating: Forced air, Natural gas
- Stories: 3
- Structure Type: Triplex
- Exterior Features: Brick
- Foundation Details: Block
Interior Features
- Bedrooms Total: 3
Exterior & Lot Features
- Lot Features: Irregular lot size
- Water Source: Municipal water
- Parking Total: 2
- Parking Features: Garage
- Lot Size Dimensions: 38.13 x 69.24 FT ; 94.8
Location & Community
- Directions: Bathurst And Davenport
Utilities & Systems
- Sewer: Sanitary sewer
Tax & Legal Information
- Tax Year: 2023
- Tax Annual Amount: 6096.4
Room Dimensions
This listing content provided by REALTOR.ca has
been licensed by REALTOR®
members of The Canadian Real Estate Association
members of The Canadian Real Estate Association














