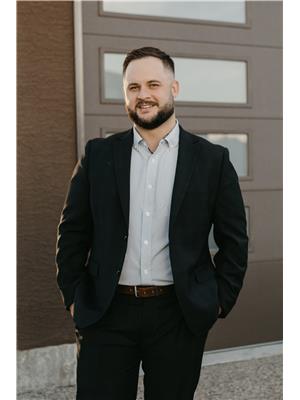405 3rd Street E, Wynyard
- Bedrooms: 4
- Bathrooms: 2
- Living area: 1332 square feet
- Type: Residential
- Added: 37 days ago
- Updated: 8 days ago
- Last Checked: 5 hours ago
This 1930s gem, nestled in the heart of Wynyard, is a private oasis style and character. Situated in a quiet neighbourhood within close proximity to the downtown business district, elementary school, swimming pool, skatepark, outdoor rink, and curling rink, the property boasts a full driveway from the street to the alley, providing parking for around 6 vehicles or RV Parking. The fully fenced yard is a secure haven surrounded by mature trees, fruit trees, perennials, ornamental shrubs, and ferns. A tin shed and a large wood shed with back-alley access. This home features four bedrooms and a two-piece upper-level bath, while the main floor hosts the kitchen, dining room, office, living room, main bath, and veranda access. The basement is unfinished with a roughed-in bathroom with a working sink, and a cold storage area. With its impressive features and future potential, this property is a calming retreat right at home. (id:1945)
powered by

Property DetailsKey information about 405 3rd Street E
Interior FeaturesDiscover the interior design and amenities
Exterior & Lot FeaturesLearn about the exterior and lot specifics of 405 3rd Street E
Location & CommunityUnderstand the neighborhood and community
Tax & Legal InformationGet tax and legal details applicable to 405 3rd Street E
Room Dimensions

This listing content provided by REALTOR.ca
has
been licensed by REALTOR®
members of The Canadian Real Estate Association
members of The Canadian Real Estate Association
Nearby Listings Stat
Active listings
9
Min Price
$119,900
Max Price
$367,000
Avg Price
$187,300
Days on Market
145 days
Sold listings
3
Min Sold Price
$129,000
Max Sold Price
$259,000
Avg Sold Price
$174,300
Days until Sold
213 days
Nearby Places
Additional Information about 405 3rd Street E













