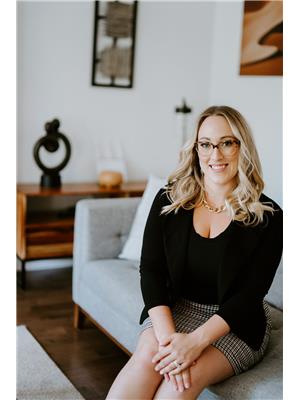2120 Itabashi Way Unit 217, Burlington
- Bedrooms: 3
- Bathrooms: 3
- Living area: 1875 square feet
- Type: Townhouse
- Added: 81 days ago
- Updated: 80 days ago
- Last Checked: 23 hours ago
Welcome to Itabashi Way, a beautiful condo townhouse, designed as a Bungaloft for effortless living for those seeking a quiet, downsizing, mature community. Featuring 3 bedrooms and 3 bathrooms, with two bedrooms on the main floor, it offers spaciousness and accessibility. The vaulted ceiling foyer is flooded with natural light spilling into the open-plan living area, connecting a modern kitchen and dining space. Ample storage throughout while the loft upstairs provides a flexible living space. With minimal maintenance and thoughtful amenities, this home combines comfort with practicality. Enjoy socializing at the clubhouse, or take a 2 minute walk to the Tansley Woods Community Centre for some Pickleball and a swim. (id:1945)
powered by

Property Details
- Cooling: Central air conditioning
- Heating: Forced air, Natural gas
- Stories: 1.5
- Year Built: 2011
- Structure Type: Row / Townhouse
- Exterior Features: Brick, Stone
- Building Area Total: 1875
- Foundation Details: Poured Concrete
Interior Features
- Basement: Unfinished, Full
- Appliances: Refrigerator, Dishwasher, Oven, Dryer, Microwave, Window Coverings
- Living Area: 1875
- Bedrooms Total: 3
- Fireplaces Total: 1
- Bathrooms Partial: 1
- Fireplace Features: Gas, Other - See remarks
Exterior & Lot Features
- Lot Features: Park setting, Park/reserve, Golf course/parkland, Double width or more driveway
- Water Source: Municipal water
- Parking Total: 4
- Parking Features: Attached Garage
- Building Features: Party Room
- Lot Size Dimensions: x
Location & Community
- Directions: URBAN
- Common Interest: Condo/Strata
- Community Features: Community Centre
Property Management & Association
- Association Fee: 463.56
Utilities & Systems
- Sewer: Municipal sewage system
Tax & Legal Information
- Tax Year: 2023
- Tax Annual Amount: 5530.45
Room Dimensions
This listing content provided by REALTOR.ca has
been licensed by REALTOR®
members of The Canadian Real Estate Association
members of The Canadian Real Estate Association















