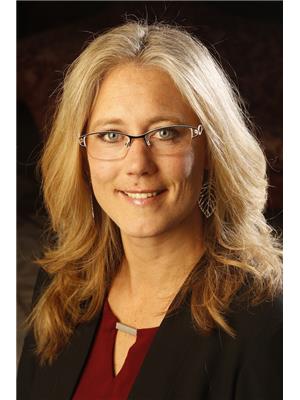1826 Hulme Creek Road, Rock Creek
- Bedrooms: 3
- Bathrooms: 2
- Living area: 2700 square feet
- Type: Mobile
- Added: 84 days ago
- Updated: 3 days ago
- Last Checked: 6 hours ago
Million dollar view!! This is a brand new Moduline on a full basement. 2 bed, 2 bath upstairs with a full 1350 sq ft. unfinished basement. Plenty of room for 3 more bedrooms and plumbed for another bathroom. Both floors boast a 9 ft. ceiling. Enjoy this beautiful view on your 4 acres of heaven. Land is all usable and fully fenced. Lots of trees planted for a privacy fence. 40' sea can. Loads of potential for anything you're dreaming about. Call your realtor today to view! (id:1945)
powered by

Property DetailsKey information about 1826 Hulme Creek Road
Interior FeaturesDiscover the interior design and amenities
Exterior & Lot FeaturesLearn about the exterior and lot specifics of 1826 Hulme Creek Road
Location & CommunityUnderstand the neighborhood and community
Business & Leasing InformationCheck business and leasing options available at 1826 Hulme Creek Road
Utilities & SystemsReview utilities and system installations
Tax & Legal InformationGet tax and legal details applicable to 1826 Hulme Creek Road
Room Dimensions

This listing content provided by REALTOR.ca
has
been licensed by REALTOR®
members of The Canadian Real Estate Association
members of The Canadian Real Estate Association
Nearby Listings Stat
Active listings
3
Min Price
$599,999
Max Price
$779,000
Avg Price
$699,333
Days on Market
119 days
Sold listings
0
Min Sold Price
$0
Max Sold Price
$0
Avg Sold Price
$0
Days until Sold
days





