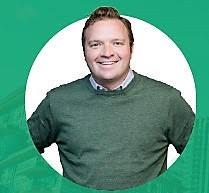Bsmt 70 Carlaw Avenue, Toronto
- Bedrooms: 1
- Bathrooms: 1
- Type: Residential
- Added: 13 days ago
- Updated: 10 days ago
- Last Checked: 16 hours ago
Modern Upgraded Very Clean Unit Located In Leslieville And Very Close To Downtown Toronto Within Walking Distance To Transportation, Queen St East, Lakeshore, Many Restaurants, Shops, Bike Pads. Large One Bedroom Lower Level With Separate Entrance From Oasis Backyards. Unit Is Located On A Quiet Cul De Sec, No Through Traffic,En-Suite 4 Piece Washroom, Large Closet/Closet Organizer, En-Suite Private Laundry Washer, Dryer. Three New Large Windows In Bedroom & Living room And Entrance Area, Open Concept Kitchen With- Eating Area, Dishwasher, Bar Table And 4 Chairs, Large Living Room Overlooking Open Concept Kitchen. Pot Lights Through Out, Large Oasis Backyard, Perfect For Entertaining. New High Efficiency Central AC And Heating System, Dishwasher, Electrical Stove, Fridge, Built In Microwave/Hood Fan. Suitable For Professional Single Female Or Couple. No Pets.One Parking Space Is Available. Additional Available Parking On Street By Permit.
Property DetailsKey information about Bsmt 70 Carlaw Avenue
- Cooling: Central air conditioning
- Heating: Forced air, Natural gas
- Stories: 2
- Structure Type: House
- Exterior Features: Brick, Vinyl siding
Interior FeaturesDiscover the interior design and amenities
- Basement: Apartment in basement, N/A
- Bedrooms Total: 1
Exterior & Lot FeaturesLearn about the exterior and lot specifics of Bsmt 70 Carlaw Avenue
- Lot Features: Lane
- Water Source: Municipal water
Location & CommunityUnderstand the neighborhood and community
- Directions: Carlaw & Lake Shore
- Common Interest: Freehold
Business & Leasing InformationCheck business and leasing options available at Bsmt 70 Carlaw Avenue
- Total Actual Rent: 1850
- Lease Amount Frequency: Monthly
Utilities & SystemsReview utilities and system installations
- Sewer: Sanitary sewer
- Utilities: Sewer, Cable
Room Dimensions

This listing content provided by REALTOR.ca
has
been licensed by REALTOR®
members of The Canadian Real Estate Association
members of The Canadian Real Estate Association
Nearby Listings Stat
Active listings
295
Min Price
$36
Max Price
$8,000
Avg Price
$2,389
Days on Market
41 days
Sold listings
179
Min Sold Price
$1,550
Max Sold Price
$6,000
Avg Sold Price
$2,410
Days until Sold
33 days
Nearby Places
Additional Information about Bsmt 70 Carlaw Avenue






























