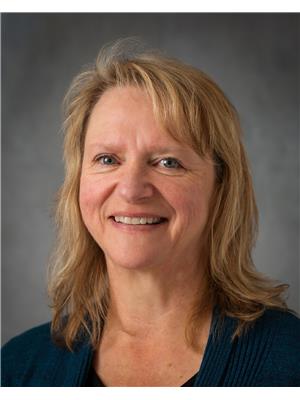5 5311 57 Avenue, Ponoka
- Bedrooms: 2
- Bathrooms: 3
- Living area: 1120 square feet
- Type: Townhouse
- Added: 9 days ago
- Updated: 12 hours ago
- Last Checked: 4 hours ago
Still time to get the keys for this inviting townhouse before Christmas! It is perfectly situated near schools, parks, and offers quick access to commuter routes—ideal for a convenient lifestyle. The upper level features two spacious bedrooms and a full bathroom, including a functional primary bedroom with a walk-in closet and an abundance of natural light. The sunny kitchen with an open layout is a standout, showcasing hickory cabinets and all included appliances, with a fridge updated in 2020. The living room is a great place for relaxing or entertaining. The seller has added some new blinds. The fully finished basement adds versatility with a cozy family room, bonus room, full bathroom, and a dedicated laundry area.An attached garage offers additional convenience, while the affordable $300/month condo fees cover water, sewer, garbage pickup, exterior maintenance, snow removal, and lawn care.This well cared for home has been gently lived in , and is move-in ready! All carpets have just been professionally steam cleaned. This is an excellent choice for a first-time buyer or a savvy investor looking for a turnkey revenue property. Quick possession is available! (id:1945)
powered by

Property DetailsKey information about 5 5311 57 Avenue
- Cooling: None
- Heating: Forced air, Natural gas
- Stories: 2
- Year Built: 2008
- Structure Type: Row / Townhouse
- Exterior Features: Vinyl siding
- Foundation Details: Poured Concrete
- Construction Materials: Wood frame
- Type: Townhouse
- Number Of Bedrooms: 2
- Number Of Bathrooms: 2
- Basement: Fully finished
- Garage: Attached
Interior FeaturesDiscover the interior design and amenities
- Basement: Finished, Full
- Flooring: Carpeted, Linoleum
- Appliances: Washer, Refrigerator, Dishwasher, Stove, Dryer, Microwave
- Living Area: 1120
- Bedrooms Total: 2
- Bathrooms Partial: 1
- Above Grade Finished Area: 1120
- Above Grade Finished Area Units: square feet
- Living Room: Great for relaxing or entertaining
- Kitchen: Style: Open layout, Cabinets: Hickory, Appliances: Included, Fridge Update Year: 2020
- Primary Bedroom: Features: Walk-in closet, Natural Light: Abundance
- Additional Rooms: Family Room: Cozy, Bonus Room: Included, Laundry Area: Dedicated
- Carpets: Professionally steam cleaned
Exterior & Lot FeaturesLearn about the exterior and lot specifics of 5 5311 57 Avenue
- Lot Features: See remarks, Other, Closet Organizers
- Water Source: Municipal water
- Lot Size Units: square feet
- Parking Total: 2
- Parking Features: Attached Garage
- Building Features: Other
- Lot Size Dimensions: 0.00
- Maintenance: Well cared for home
- Lifestyle: Inviting
Location & CommunityUnderstand the neighborhood and community
- Common Interest: Condo/Strata
- Subdivision Name: Lucas Heights
- Community Features: Pets not Allowed
- Proximity: Schools: Nearby, Parks: Nearby, Commuter Routes: Quick access
- Lifestyle: Convenient lifestyle
Business & Leasing InformationCheck business and leasing options available at 5 5311 57 Avenue
- Target Buyer: First-time buyer, Savvy investor
- Turnkey: Move-in ready
- Quick Possession: Available
Property Management & AssociationFind out management and association details
- Association Fee: 300
- Association Fee Includes: Waste Removal, Water, Sewer
- Condo Fees: $300/month
- Included Services: Water, Sewer, Garbage pickup, Exterior maintenance, Snow removal, Lawn care
Utilities & SystemsReview utilities and system installations
- Sewer: Municipal sewage system
Tax & Legal InformationGet tax and legal details applicable to 5 5311 57 Avenue
- Tax Year: 2024
- Parcel Number: 0033509192
- Tax Annual Amount: 2611.91
- Zoning Description: R4
Additional FeaturesExplore extra features and benefits
- New Blinds: Added by seller
Room Dimensions

This listing content provided by REALTOR.ca
has
been licensed by REALTOR®
members of The Canadian Real Estate Association
members of The Canadian Real Estate Association
Nearby Listings Stat
Active listings
7
Min Price
$234,900
Max Price
$475,000
Avg Price
$391,971
Days on Market
58 days
Sold listings
6
Min Sold Price
$229,900
Max Sold Price
$779,000
Avg Sold Price
$418,200
Days until Sold
40 days
Nearby Places
Additional Information about 5 5311 57 Avenue


























