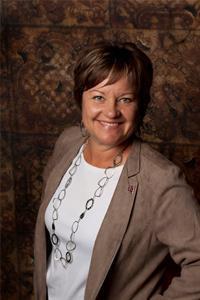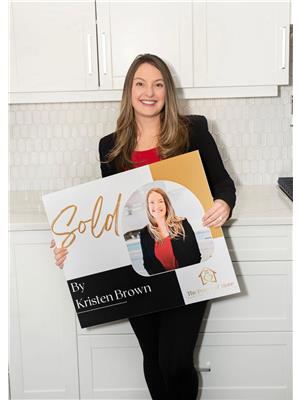314 75 1 Avenue S, Lethbridge
- Bedrooms: 2
- Bathrooms: 2
- Living area: 1396.06 square feet
- Type: Apartment
- Added: 3 days ago
- Updated: 3 days ago
- Last Checked: 1 days ago
Bright sunny corner suite on the 3rd floor with morning sun as well as views of the coulees to the north and north scenic drive. Unit overlooks the courtyard. 2 bedrooms, plus a Den. Upgraded kitchen in 2020 with lots of built-ins including 2 lazy susan cupboards, spice pull outs, pantry pull outs and quartz counter tops. All kitchen appliances were new in 2020, wall air conditioning unit new in 2023. Balcony off the livingroom is enclosed for an extension of your living space. Windows have been upgraded. Den has double glass doors, primary bedroom easily fits a king size bed and has an ensuite bath with storage, 2nd bedroom for company or whatever you need. Lots of storage in the suite plus a 2nd bathroom with shower. Large laundry room with built in cabinets. (id:1945)
powered by

Property Details
- Cooling: Wall unit
- Heating: Baseboard heaters
- Stories: 4
- Year Built: 1994
- Structure Type: Apartment
- Exterior Features: Brick, Stucco
- Architectural Style: Low rise
- Construction Materials: Wood frame
Interior Features
- Flooring: Carpeted, Linoleum
- Appliances: Refrigerator, Dishwasher, Stove, Microwave Range Hood Combo
- Living Area: 1396.06
- Bedrooms Total: 2
- Above Grade Finished Area: 1396.06
- Above Grade Finished Area Units: square feet
Exterior & Lot Features
- Lot Features: Guest Suite, Parking
- Parking Total: 1
- Parking Features: Underground
- Building Features: Exercise Centre, Guest Suite, Party Room
Location & Community
- Common Interest: Condo/Strata
- Street Dir Suffix: South
- Subdivision Name: Downtown
- Community Features: Pets not Allowed, Age Restrictions
Property Management & Association
- Association Fee: 712.54
- Association Name: Hometime Property Services Ltd
- Association Fee Includes: Common Area Maintenance, Property Management, Waste Removal, Caretaker, Ground Maintenance, Heat, Electricity, Water, Insurance, Condominium Amenities, Reserve Fund Contributions, Sewer
Tax & Legal Information
- Tax Year: 2024
- Parcel Number: 0026312843
- Tax Annual Amount: 2789
- Zoning Description: DC
Room Dimensions
This listing content provided by REALTOR.ca has
been licensed by REALTOR®
members of The Canadian Real Estate Association
members of The Canadian Real Estate Association















