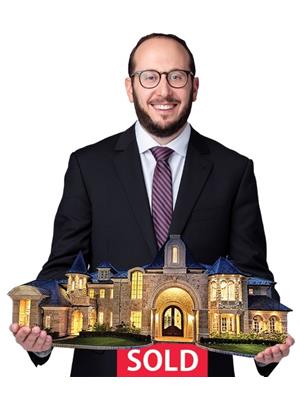91 Adventure Crescent, Vaughan
- Bedrooms: 4
- Bathrooms: 4
- Type: Residential
- Added: 2 days ago
- Updated: 1 days ago
- Last Checked: 34 minutes ago
Beautiful move in ready 4 bedroom custom brick house in highly sought out area of Maple (built 2002). Very well maintained - super clean and organized throughout. Upgraded quartz countertops in kitchen, with ceramic backsplash, stainless steel appliances with built in dishwasher, ceramic floor, breakfast area with sliding glass door walkout (California shutters) to patio / fenced in backyard... Upgraded strip hardwood flooring in living/dining rooms and den. Picture window in living room. Large recreational room in finished basement with (3 years new) kitchen, pantry. Also 3 piece washroom & stand up shower. Great family friendly neighborhood on a quiet street. Minutes to TTC bus which goes to new subway at Hwy 7. About a 10 to 15 minutes walk to plazas, shops, Longos, Fortinos, schools, parks, Canada's Wonderland, new Hospital, Hwy 400.
powered by

Property DetailsKey information about 91 Adventure Crescent
- Cooling: Central air conditioning
- Heating: Forced air, Natural gas
- Stories: 2
- Structure Type: House
- Exterior Features: Brick
- Foundation Details: Concrete
Interior FeaturesDiscover the interior design and amenities
- Basement: Finished, Full
- Flooring: Hardwood, Ceramic, Wood
- Appliances: Washer, Refrigerator, Dishwasher, Stove, Dryer, Window Coverings
- Bedrooms Total: 4
- Bathrooms Partial: 1
Exterior & Lot FeaturesLearn about the exterior and lot specifics of 91 Adventure Crescent
- Water Source: Municipal water
- Parking Total: 3
- Parking Features: Garage
- Lot Size Dimensions: 24.14 x 108.13 FT ; And being an Irregular Lot.
Location & CommunityUnderstand the neighborhood and community
- Directions: Jane & Major Mackenzie
- Common Interest: Freehold
Utilities & SystemsReview utilities and system installations
- Sewer: Sanitary sewer
Tax & Legal InformationGet tax and legal details applicable to 91 Adventure Crescent
- Tax Annual Amount: 4143.9
Room Dimensions
| Type | Level | Dimensions |
| Living room | Ground level | 3.8 x 2.95 |
| Laundry room | Basement | 3.45 x 1.95 |
| Cold room | Basement | 2.41 x 1.95 |
| Dining room | Ground level | 3.1 x 3 |
| Kitchen | Ground level | 5.9 x 2.53 |
| Den | Ground level | 3.5 x 3.05 |
| Primary Bedroom | Second level | 5.65 x 2.53 |
| Bedroom 2 | Second level | 4.05 x 3.05 |
| Bedroom 3 | Second level | 3.22 x 2.5 |
| Bedroom 4 | Second level | 3.11 x 2.7 |
| Recreational, Games room | Basement | 5.53 x 4.27 |
| Kitchen | Basement | 3.45 x 2 |

This listing content provided by REALTOR.ca
has
been licensed by REALTOR®
members of The Canadian Real Estate Association
members of The Canadian Real Estate Association
Nearby Listings Stat
Active listings
26
Min Price
$995,900
Max Price
$1,950,000
Avg Price
$1,370,734
Days on Market
36 days
Sold listings
77
Min Sold Price
$949,900
Max Sold Price
$2,388,000
Avg Sold Price
$1,412,078
Days until Sold
178 days














