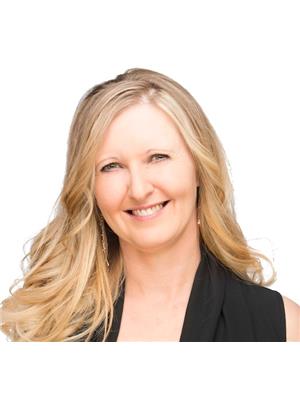920 1st Av S, Rural Parkland County
- Bedrooms: 4
- Bathrooms: 2
- Living area: 136 square meters
- Type: Residential
- Added: 14 hours ago
- Updated: 14 hours ago
- Last Checked: 6 hours ago
Experience the cozy charm of this 4-bedroom retreat in the serene lake community of Seba Beach—a place where comfort meets rustic elegance. Vaulted ceilings and exposed wooden beams greet you with warmth as you step inside, setting the tone for a home that feels like a sanctuary. The upper level features two inviting loft areas: a peaceful living room with a fireplace, private balcony, and lake views, plus a spacious primary bedroom with a 3-piece ensuite. The second loft provides a cozy spot for kids or guests to call their own. Downstairs, discover three additional bedrooms, including one with a versatile space perfect for work or hobbies. The heart of the home, a kitchen with lake views, flows seamlessly to a brand-new 800 sq. deck—perfect for gatherings or quiet mornings. Outside, the fully fenced yard offers privacy, ample parking, and an attached single garage. Thoughtfully upgraded and move-in ready, this home invites you to embrace lakeside living. Make it yours and create cherished memories! (id:1945)
powered by

Property DetailsKey information about 920 1st Av S
- Heating: Forced air
- Stories: 1.5
- Year Built: 1976
- Structure Type: House
Interior FeaturesDiscover the interior design and amenities
- Basement: None
- Appliances: Refrigerator, Dishwasher, Stove, Washer/Dryer Combo, Furniture, Window Coverings
- Living Area: 136
- Bedrooms Total: 4
- Fireplaces Total: 1
- Fireplace Features: Wood, Insert
Exterior & Lot FeaturesLearn about the exterior and lot specifics of 920 1st Av S
- View: Lake view
- Lot Features: Lane, Recreational
- Lot Size Units: acres
- Parking Total: 4
- Parking Features: Attached Garage, Rear
- Lot Size Dimensions: 0.15
Location & CommunityUnderstand the neighborhood and community
- Community Features: Lake Privileges
Tax & Legal InformationGet tax and legal details applicable to 920 1st Av S
- Parcel Number: 006100
Room Dimensions
| Type | Level | Dimensions |
| Living room | Main level | 4.18 x 5.2 |
| Dining room | Main level | x |
| Kitchen | Main level | 3.44 x 3.56 |
| Family room | Upper Level | 3.96 x 4.31 |
| Primary Bedroom | Upper Level | 3.31 x 2.72 |
| Bedroom 2 | Main level | 3.44 x 3.45 |
| Bedroom 3 | Main level | 2.35 x 3.45 |
| Bedroom 4 | Main level | 2.04 x 3.58 |
| Office | Main level | 3.12 x 3.58 |
| Loft | Upper Level | x |

This listing content provided by REALTOR.ca
has
been licensed by REALTOR®
members of The Canadian Real Estate Association
members of The Canadian Real Estate Association
Nearby Listings Stat
Active listings
2
Min Price
$389,900
Max Price
$1,025,000
Avg Price
$707,450
Days on Market
21 days
Sold listings
1
Min Sold Price
$1,698,000
Max Sold Price
$1,698,000
Avg Sold Price
$1,698,000
Days until Sold
191 days








