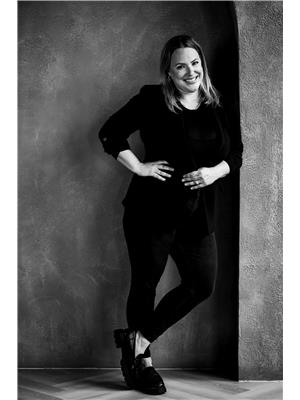603 5765 Yonge Street, Toronto Newtonbrook East
- Bedrooms: 3
- Bathrooms: 2
- Type: Apartment
- Added: 6 days ago
- Updated: 2 days ago
- Last Checked: 5 hours ago
Welcome to Unit 603 at 5765 Yonge St!This beautifully bright 2+1 bedroom, 2-bathroom condo spans over 1200 square feet, offering open and inviting spaces designed for comfort and functionality. The natural light fills the home, enhancing the airy feel, while the primary bedroom offers a private ensuite and a peaceful retreat. The additional den space is perfect for working from home or unwinding in a cozy reading nook. The private balcony is an ideal spot for morning coffee with lovely city views.Located just steps from Finch Station, transit access is a breeze with seamless connections across the city. In the heart of North York, this condo is surrounded by an eclectic range of dining options. From steaks at The Keg to authentic Korean dishes nearby, theres always something to satisfy your cravings. Hendon Park offers green space for leisurely walks, while Centerpoint Mall and Bayview Village provide excellent shopping just minutes away.With all the best amenities at your doorstep, this condo perfectly balances vibrant city living with everyday convenience.
powered by

Property Details
- Cooling: Central air conditioning
- Heating: Forced air, Natural gas
- Structure Type: Apartment
- Exterior Features: Concrete
Interior Features
- Flooring: Laminate
- Appliances: Washer, Refrigerator, Dishwasher, Stove, Dryer, Hood Fan, Window Coverings
- Bedrooms Total: 3
Exterior & Lot Features
- View: City view
- Lot Features: Balcony, Carpet Free
- Parking Total: 1
- Pool Features: Indoor pool
- Parking Features: Underground
- Building Features: Exercise Centre, Recreation Centre, Party Room, Visitor Parking
Location & Community
- Directions: Yonge & Finch
- Common Interest: Condo/Strata
- Community Features: Pets not Allowed, Community Centre
Property Management & Association
- Association Fee: 1094.26
- Association Name: Times Property Management 416 730 8900
- Association Fee Includes: Common Area Maintenance, Heat, Electricity, Water, Insurance, Parking
Tax & Legal Information
- Tax Annual Amount: 2725.25
Additional Features
- Security Features: Security system, Security guard
Room Dimensions
This listing content provided by REALTOR.ca has
been licensed by REALTOR®
members of The Canadian Real Estate Association
members of The Canadian Real Estate Association













