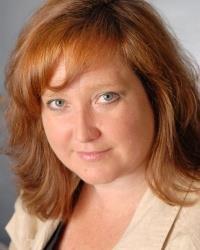169 Craig Duncan Terrace, Ottawa
- Bedrooms: 2
- Bathrooms: 3
- Type: Townhouse
- Added: 23 days ago
- Updated: 3 days ago
- Last Checked: 13 hours ago
OPEN HOUSE Nov 23rd 12-4 (Meet at 707 Ploughman) Brand NEW home, under construction, models available to show! No rear neighbors, backing onto a pond! The Beckwith Model END UNIT by Patten Homes elevates modern living with its stunning design, featuring 2 beds & 3 baths, and finished to an exceptional standard. The main floor's open-concept layout is perfect for everyday life and entertaining. Spacious kitchen with large island & breakfast bar flows effortlessly into the main living area. From here step out to the 6' x 4' wood deck in the rear yard, ideal for outdoor gatherings. Upstairs, awaits a luxurious primary suite featuring a sophisticated 5pc ensuite and walk-in closet. Large family room with cozy gas fireplace provides a welcoming space for relaxation, while the well-sized second bedroom is conveniently located near a full bathroom & laundry. Finished lower level with walk-out presents opportunity for additional living space- family room, games room, home office, or gym. (id:1945)
powered by

Property DetailsKey information about 169 Craig Duncan Terrace
- Cooling: Central air conditioning
- Heating: Forced air, Natural gas
- Stories: 2
- Year Built: 2025
- Structure Type: Row / Townhouse
- Exterior Features: Stone, Siding
- Foundation Details: Poured Concrete
- Property Type: Single-family home
- Bedrooms: 2
- Bathrooms: 3
- Total Finished Area: Not specified
- Builder: Patten Homes
- Model: The Beckwith
Interior FeaturesDiscover the interior design and amenities
- Basement: Finished, Full
- Flooring: Tile, Hardwood, Wall-to-wall carpet, Mixed Flooring
- Bedrooms Total: 2
- Fireplaces Total: 1
- Bathrooms Partial: 1
- Open Concept Layout: true
- Kitchen Features: Large Island: true, Breakfast Bar: true
- Primary Suite Features: 5pc Ensuite: true, Walk-in Closet: true
- Living Spaces: Family Room: Cozy Gas Fireplace: true, Location: Upper Level, Second Bedroom: Size: Well-sized, Location: Conveniently located near full bathroom & laundry
- Lower Level: Finishing: Finished, Walk-out: true, Potential Uses: Family Room, Games Room, Home Office, Gym
- Customization Options: Range of high-quality finishes and upgrades
Exterior & Lot FeaturesLearn about the exterior and lot specifics of 169 Craig Duncan Terrace
- Water Source: Municipal water
- Parking Total: 2
- Parking Features: Attached Garage, Inside Entry
- Lot Size Dimensions: 20 ft X 100 ft
- Rear Neighbor: No rear neighbors
- Backing: Pond
- Deck: Size: 6' x 4', Material: Wood
- Yard: Type: Rear yard, Ideal for: Outdoor gatherings
Location & CommunityUnderstand the neighborhood and community
- Common Interest: Freehold
- Community Features: Family Oriented
- Community Features: Not specified
Business & Leasing InformationCheck business and leasing options available at 169 Craig Duncan Terrace
- Leasing Info: Not specified
Property Management & AssociationFind out management and association details
- Management Info: Not specified
Utilities & SystemsReview utilities and system installations
- Sewer: Municipal sewage system
- Utilities: Fully serviced
- Heating: Type: Gas Fireplace
Tax & Legal InformationGet tax and legal details applicable to 169 Craig Duncan Terrace
- Tax Year: 2025
- Parcel Number: 000000000
- Zoning Description: Residential
- Tax Information: Not specified
Additional FeaturesExplore extra features and benefits
- Exceptional Standard: true
Room Dimensions

This listing content provided by REALTOR.ca
has
been licensed by REALTOR®
members of The Canadian Real Estate Association
members of The Canadian Real Estate Association
Nearby Listings Stat
Active listings
48
Min Price
$450,000
Max Price
$1,895,000
Avg Price
$815,471
Days on Market
49 days
Sold listings
20
Min Sold Price
$535,000
Max Sold Price
$1,299,900
Avg Sold Price
$802,543
Days until Sold
61 days
Nearby Places
Additional Information about 169 Craig Duncan Terrace






























