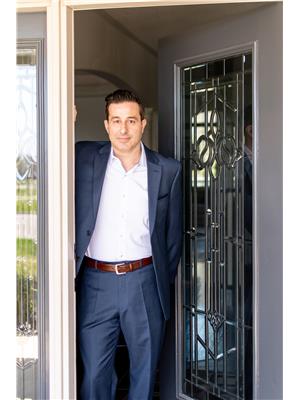217 Glenabbey Drive, Clarington Courtice
- Bedrooms: 4
- Bathrooms: 5
- Type: Residential
- Added: 10 days ago
- Updated: 2 days ago
- Last Checked: 19 hours ago
Magazine-worthy spectacular all brick Courtice home with 4 bedrooms and 5 baths! Boasting 2910 sqf plus a fully finished walk-out basement this is your new dream home! Stunning open-concept floor plan with 9 foot ceilings beautifully upgraded with formal living and dining rooms, huge family room with double-sided gas fireplace that overlooks the gorgeous family sized kitchen with quartz counters, stainless appliances and large center island with breakfast bar that walks out to a large deck. The solid oak circular staircase leads to the spacious 2nd floor with 2 primary bedrooms that feature 2 full ensuite baths with walk-in closets as well as 2nd floor laundry room as well as am ideal home office den/computer nook with a walk-out to a 2nd floor covered patio! This one shines with so many upgrades: crown moldings, hardwood flooring, double garage with indoor access, massive pie-shaped lot with full and premium walk-out basement, gorgeous landscaping and interlock walkways, pot lighting, decorative pillars, jacuzzi tub and glass shower and closet organizers in the primary bedroom, coffered ceilings in the dining room, epoxy-finished garage floors, upgraded light fixtures and ceiling fans, California shutters and so much more. Must see stunning finished basement that features a huge rec room with 3 piece bath, pot lighting and cozy gas fireplace that walks out to the fenced yard! This is one of the nicest homes you will see and is not to be missed! Approximately 4300 sqf of finished living space with the finished walkout basement. See the HD video for all of the fine features of this home!
powered by

Property Details
- Cooling: Central air conditioning
- Heating: Forced air, Natural gas
- Stories: 2
- Structure Type: House
- Exterior Features: Brick
- Foundation Details: Concrete
Interior Features
- Basement: Finished, Separate entrance, Walk out, N/A
- Flooring: Hardwood, Laminate, Carpeted
- Appliances: Washer, Refrigerator, Dishwasher, Stove, Dryer, Window Coverings, Garage door opener remote(s)
- Bedrooms Total: 4
- Fireplaces Total: 2
- Bathrooms Partial: 1
Exterior & Lot Features
- Water Source: Municipal water
- Parking Total: 4
- Parking Features: Attached Garage
- Building Features: Fireplace(s)
- Lot Size Dimensions: 42.9 FT ; Large Irregular Lot As Per Survey
Location & Community
- Directions: Prestonvale Road/Meadowglen Road
- Common Interest: Freehold
- Community Features: School Bus
Utilities & Systems
- Sewer: Sanitary sewer
Tax & Legal Information
- Tax Annual Amount: 7075.68
Room Dimensions
This listing content provided by REALTOR.ca has
been licensed by REALTOR®
members of The Canadian Real Estate Association
members of The Canadian Real Estate Association














