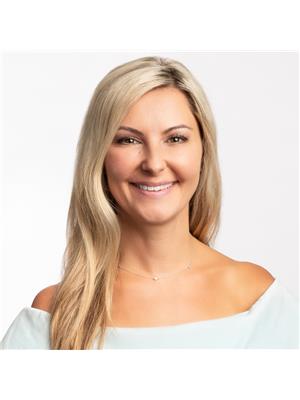3301 Springflower Way, Oakville Bronte West
- Bedrooms: 4
- Bathrooms: 3
- Type: Residential
Source: Public Records
Note: This property is not currently for sale or for rent on Ovlix.
We have found 6 Houses that closely match the specifications of the property located at 3301 Springflower Way with distances ranging from 2 to 10 kilometers away. The prices for these similar properties vary between 1,289,999 and 2,198,000.
Nearby Listings Stat
Active listings
6
Min Price
$899,000
Max Price
$3,499,000
Avg Price
$1,746,950
Days on Market
90 days
Sold listings
1
Min Sold Price
$1,749,900
Max Sold Price
$1,749,900
Avg Sold Price
$1,749,900
Days until Sold
79 days
Property Details
- Cooling: Central air conditioning
- Heating: Forced air, Natural gas
- Stories: 2
- Structure Type: House
- Exterior Features: Stone, Stucco
- Foundation Details: Poured Concrete
Interior Features
- Basement: Unfinished, N/A
- Appliances: Washer, Refrigerator, Dishwasher, Range, Oven, Dryer, Microwave, Blinds
- Bedrooms Total: 4
- Bathrooms Partial: 1
Exterior & Lot Features
- Lot Features: Irregular lot size
- Water Source: Municipal water
- Parking Total: 4
- Parking Features: Attached Garage
- Lot Size Dimensions: 76 x 70 FT ; 88.75ft x 70.01ft x 75.98ft x 33.98ft
Location & Community
- Directions: Lakeshore Rd W & Great Lakes Bl
- Common Interest: Freehold
Utilities & Systems
- Sewer: Sanitary sewer
Tax & Legal Information
- Tax Year: 2024
- Tax Annual Amount: 7696
- Zoning Description: RL6
Welcome to this exceptional home in the exclusive community of Lakeshore Woods! Built by Rosehaven Homes and meticulously maintained, this premium corner lot is fully landscaped and offers an abundance of natural light with over 3,262 sqft of finished living space. Rich engineered hardwood floors throughout the main & upper levels make for a modern, clean aesthetic. A sophisticated entertaining area awaits in the elegant formal living area boasting soaring double-height ceilings. Make memories while enjoying a meal in the warm and inviting dining room with coffered ceilings. The eat-in kitchen, overlooking the charming back gardens, is equipped with granite countertops, a functional center island, stainless steel Kitchen-Aid appliances, and plenty of storage space. The open-concept kitchen/family room area means the family can interact easily in the heart of the home. A main floor laundry/mudroom with garage access adds to the convenience of family living. Up the impressive circular staircase on the second level, you are greeted with a cozy reading/computer nook. Boasting four large bedrooms, the upper level has space for everyone. The tranquil primary bedroom retreat, complete with a walk-in closet plus two additional closets, is spacious and has expansive windows making it the perfect spot to relax and unwind. A 5pc spa-ensuite with oversized soaker tub, glass shower, double-sinks, and separate water closet is a standout feature. Three additional generous-sized bedrooms plus another 5pc washroom including double sinks complete this level. The serene, fully fenced backyard, with pergola, pond, and gas-BBQ hook-up is ideal for entertaining family and friends. Located in the esteemed area of Lakeshore Woods, with proximity to Lake Ontario, South Shell Park Beach, bike trails, tennis courts, and a short drive to vibrant Bronte Village. Easy access to QEW Hwy and GO Train Station. Dont miss a fantastic opportunity to make this special property your next home! (id:1945)









