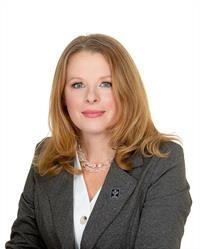11 Behnke Crescent, Pembroke
- Bedrooms: 5
- Bathrooms: 3
- Type: Residential
- Added: 65 days ago
- Updated: 12 days ago
- Last Checked: 4 hours ago
Stunning well maintained custom 2 story home located between Petawawa and Pembroke. Features 5 bedrooms, 3 bathrooms and sits on a large corner lot in a quiet neighbourhood, steps to the Ottawa River. (gorgeous views!!). So many features to impress you. The Chefs kitchen has ample maple cabinets, a large island and plenty of storage.(appliances included). Patio door access from the kitchen to the covered deck for year round Barbecuing. Spacious living room with custom wet bar (mini fridge included), patio door access to the backyard, stone fireplace and cathedral ceilings. Large Dining room with wood fireplace. Main floor laundry, 3 piece bathroom, office/bedroom, access to the attached 3 car garage. The second level has 4 bedrooms (spacious primary w ensuite and a walk in closet & stunning views of the Ottawa River, cozy wood fireplace. The backyard is an outdoor paradise with 2 patios and a fenced area for kids or Fido. All offers to contain 24 hour irrevocable. (id:1945)
powered by

Property Details
- Cooling: Central air conditioning
- Heating: Forced air, Oil
- Stories: 1
- Year Built: 2004
- Structure Type: House
- Exterior Features: Stucco
- Foundation Details: Poured Concrete
- Architectural Style: Bungalow
Interior Features
- Basement: Not Applicable, Unknown, Slab
- Flooring: Tile, Hardwood
- Appliances: Washer, Refrigerator, Dishwasher, Wine Fridge, Stove, Dryer, Microwave Range Hood Combo, Hood Fan, Blinds
- Bedrooms Total: 5
- Fireplaces Total: 3
- Bathrooms Partial: 1
Exterior & Lot Features
- View: River view
- Lot Features: Corner Site, Flat site, Automatic Garage Door Opener
- Water Source: Drilled Well
- Parking Total: 8
- Parking Features: Attached Garage
- Lot Size Dimensions: 309.88 ft X 143.74 ft
Location & Community
- Common Interest: Freehold
- Community Features: Family Oriented
Utilities & Systems
- Sewer: Septic System
- Utilities: Electricity
Tax & Legal Information
- Tax Year: 2024
- Parcel Number: 571090142
- Tax Annual Amount: 4713
- Zoning Description: Residential
Additional Features
- Security Features: Smoke Detectors
Room Dimensions
This listing content provided by REALTOR.ca has
been licensed by REALTOR®
members of The Canadian Real Estate Association
members of The Canadian Real Estate Association

















