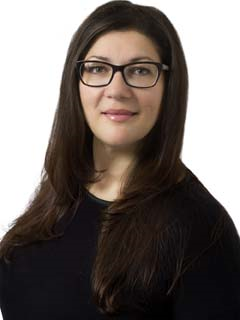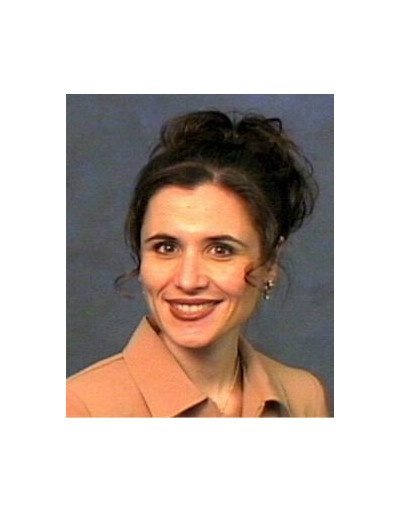7710 Jubilee Drive, Niagara Falls
- Bedrooms: 3
- Bathrooms: 3
- Type: Residential
- Added: 11 days ago
- Updated: 1 days ago
- Last Checked: 4 hours ago
Welcome to this fantastic 3 bedroom, semi-detached in the heart of Niagara Falls! Bright and airy open-concept living! Eat-in kitchen with gas fireplace and hardwood floors throughout Extra space in the additional solarium with new 2pc bathroom! Walk out to a beautiful yard that backs onto FJ Miller Park and tennis courts - perfect for a growing family! Super convenient location with loads of amenities - Costco, Starbucks, Sunset Grill, Tim Hortons, and only a 2 minute to QEW Highway! Don't miss this one! Perfect for couples, young families and downsizers. Has everything you need!
powered by

Property Details
- Cooling: Central air conditioning
- Heating: Forced air, Natural gas
- Stories: 2
- Structure Type: House
- Exterior Features: Brick, Aluminum siding
- Foundation Details: Brick
Interior Features
- Basement: Finished, N/A
- Flooring: Hardwood
- Appliances: Washer, Refrigerator, Dishwasher, Stove, Dryer, Blinds
- Bedrooms Total: 3
- Bathrooms Partial: 1
Exterior & Lot Features
- Water Source: Municipal water
- Parking Total: 4
- Lot Size Dimensions: 34.9 x 144.2 FT
Location & Community
- Directions: Dorchester Rd & Oldfield Rd
- Common Interest: Freehold
Utilities & Systems
- Sewer: Sanitary sewer
Tax & Legal Information
- Tax Annual Amount: 2730.92
Room Dimensions
This listing content provided by REALTOR.ca has
been licensed by REALTOR®
members of The Canadian Real Estate Association
members of The Canadian Real Estate Association
















