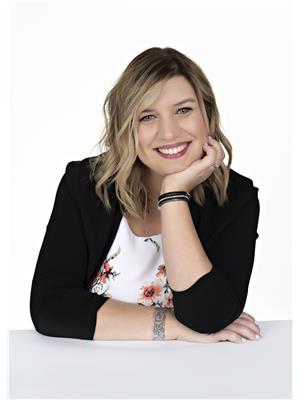48 Rideout Street, Grand Sault Grand Falls
- Bedrooms: 4
- Bathrooms: 2
- Living area: 900 square feet
- Type: Residential
- Added: 4 days ago
- Updated: 3 days ago
- Last Checked: 2 days ago
Nestled in an amazing location, this charming split-entry home offers the perfect blend of comfort and convenience for family living. The main level features a bright, open-concept layout with a spacious kitchen, living, and dining area, all highlighted by hardwood floors. Two comfortable bedrooms and a full bathroom complete this inviting space. The basement adds even more versatility, with two additional bedrooms (note: windows are non-egress), a half bath, and a large living room that invites endless possibilities. Outside, the property boasts a single attached garage for added convenience, along with the spacious backyard provides plenty of room for outdoor activities, perfect for family gatherings, gardening, or playtime. A paved driveway, handy shed (wired and ready for electrical hook up), and a new roof for peace of mind and adds to the home's practicality. Families will appreciate the homes proximity to parks, schools, and scenic wooded walking trails, which are ideal for snowshoeing and skiing during the winter months. Located close to the hospital and just minutes from downtown Grand Falls, this home offers modern living in a prime location with easy access to nature and essential amenitiesan excellent choice for any family (id:1945)
powered by

Property Details
- Roof: Asphalt shingle, Unknown
- Heating: Baseboard heaters, Electric
- Year Built: 1992
- Structure Type: House
- Exterior Features: Vinyl
- Foundation Details: Concrete
- Architectural Style: Split level entry
Interior Features
- Flooring: Laminate, Ceramic, Wood
- Living Area: 900
- Bedrooms Total: 4
- Bathrooms Partial: 1
- Above Grade Finished Area: 1800
- Above Grade Finished Area Units: square feet
Exterior & Lot Features
- Water Source: Municipal water
- Lot Size Units: square meters
- Parking Features: Attached Garage, Garage
- Lot Size Dimensions: 793
Location & Community
- Common Interest: Freehold
Utilities & Systems
- Sewer: Municipal sewage system
Tax & Legal Information
- Parcel Number: 65156507
- Tax Annual Amount: 2706.75
Room Dimensions
This listing content provided by REALTOR.ca has
been licensed by REALTOR®
members of The Canadian Real Estate Association
members of The Canadian Real Estate Association














