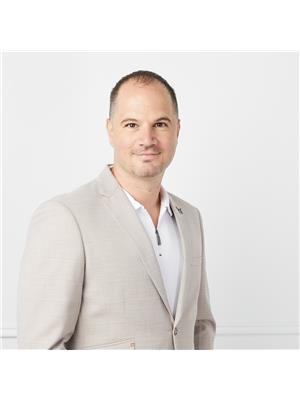24 Linsmary Court, Markham Greensborough
- Bedrooms: 5
- Bathrooms: 4
- Type: Residential
- Added: 69 days ago
- Updated: 2 days ago
- Last Checked: 2 hours ago
Discover the charm of this spacious 4-bedroom home nestled in the vibrant community of Greensborough. Here, every room speaks of sophistication & comfort, making it an ideal sanctuary for families & entertainers alike. As you step inside, imagine starting your mornings in the spacious eat-in kitchen, savoring the morning at the kitchen island or in the sun-soaked breakfast area. The kitchen flows seamlessly into the family room, the perfect layout for hosting friends & family or enjoying cozy evenings together. The main floor also features a formal dining room & living room, providing considerable room for the family to spread out & relax. Upstairs, you'll find 4 spacious bedrooms, each offering a peaceful retreat at the end of the day. The primary bedroom is a luxurious sanctuary with a 5-piece ensuite bathroom, while the other bedrooms share a well-appointed 4-piece bathroom. The computer nook, as an upstairs den area, provides a perfect space for an office or a homework area for the kids. In the fully finished basement, an in-law suite offers a separate retreat, complete with a fully equipped kitchen & bathroom. This space is ideal for accommodating guests or extended family members, giving them a comfortable & private space of their own. The property is immaculate, with expertly built landscaping creating a serene outdoor oasis. It's easy to imagine spending warm evenings in this beautiful setting, surrounded by golf course-worthy grass & lush greenery. Located within a short walk of a daycare, many parks and greenspaces, as well as both public and Catholic elementary and secondary schools, this home offers the perfect blend of tranquility & convenience. Just a short drive away, you'll find a variety of chain stores, grocery stores, independent shops, & restaurants on Markham Road, ensuring all your needs are met. Markham Stouffville Hospital & the Cornell Community Centre, as well as the Cornerstone Community Centre, are only 5 minutes away, as is the 407.
powered by

Property Details
- Cooling: Central air conditioning
- Heating: Forced air, Natural gas
- Stories: 2
- Structure Type: House
- Exterior Features: Brick, Stone
- Foundation Details: Concrete
Interior Features
- Basement: Finished, Apartment in basement, N/A
- Flooring: Hardwood, Laminate, Carpeted, Ceramic
- Appliances: Washer, Refrigerator, Dishwasher, Stove, Dryer, Microwave, Hood Fan, Window Coverings, Water Heater
- Bedrooms Total: 5
- Bathrooms Partial: 2
Exterior & Lot Features
- Lot Features: Irregular lot size, In-Law Suite
- Water Source: Municipal water
- Parking Total: 5
- Parking Features: Attached Garage
- Lot Size Dimensions: 41.5 x 98.4 FT
Location & Community
- Directions: Donald Cousins & Ninth Line
- Common Interest: Freehold
Utilities & Systems
- Sewer: Sanitary sewer
Tax & Legal Information
- Tax Annual Amount: 5864.96
Additional Features
- Security Features: Smoke Detectors
Room Dimensions
This listing content provided by REALTOR.ca has
been licensed by REALTOR®
members of The Canadian Real Estate Association
members of The Canadian Real Estate Association












