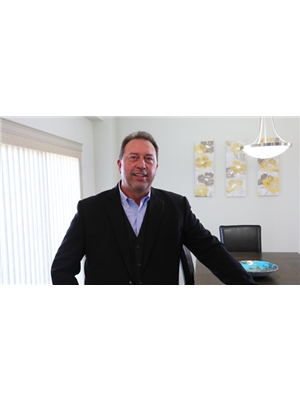443 South Point Lane Sw, Airdrie
- Bedrooms: 2
- Bathrooms: 3
- Living area: 1645 square feet
- Type: Townhouse
- Added: 16 days ago
- Updated: 11 days ago
- Last Checked: 16 hours ago
Welcome to this stunning townhouse in the desirable South Point community, offering a rare combination of space, style, and convenience. Boasting 1,645 SF of thoughtfully designed living space, this home features 2 primary suites, each with its own private ensuite, plus a versatile den/office or 3rd bedroom, perfect for a home office or guest room. With 2.5 bathrooms and low condo fees of just $294.66, this property is a fantastic investment or family home.The main floor presents an open, bright layout with large windows flooding the great room with natural light. The chef-inspired kitchen is a true highlight, featuring timeless white cabinetry, Quartz countertops, stainless steel appliances—including a built-in microwave and range hood fan—and a spacious center island with pendant lighting, perfect for casual meals or entertaining. The adjacent dining area is ideal for family dinners or game nights with friends.Upstairs, you'll find two generously sized primary suites, each offering a private, luxurious ensuite bathroom, plus a convenient upstairs laundry area. The entry level includes a den/office space or 3rd bedroom, along with access to your double attached garage, which provides ample storage and ensures your vehicles stay warm during the winter months.Outside, enjoy your own private patio overlooking a beautiful park, complete with tennis & basketball courts, a playground, picnic tables, and plenty of green space—perfect for outdoor relaxation and recreation. The location is ideal, with easy access to schools, walking and biking paths, and all amenities. Plus, the new 40th Ave overpass offers quick access to the QEII highway and nearby Cross Iron Mills mall, making commuting to Calgary a breeze.With low condo fees, a fantastic layout, and an unbeatable location, this townhouse is a must-see! Be sure to schedule a viewing before it's gone! (id:1945)
powered by

Property DetailsKey information about 443 South Point Lane Sw
Interior FeaturesDiscover the interior design and amenities
Exterior & Lot FeaturesLearn about the exterior and lot specifics of 443 South Point Lane Sw
Location & CommunityUnderstand the neighborhood and community
Business & Leasing InformationCheck business and leasing options available at 443 South Point Lane Sw
Property Management & AssociationFind out management and association details
Tax & Legal InformationGet tax and legal details applicable to 443 South Point Lane Sw
Additional FeaturesExplore extra features and benefits
Room Dimensions

This listing content provided by REALTOR.ca
has
been licensed by REALTOR®
members of The Canadian Real Estate Association
members of The Canadian Real Estate Association
Nearby Listings Stat
Active listings
64
Min Price
$369,000
Max Price
$1,175,000
Avg Price
$584,873
Days on Market
35 days
Sold listings
38
Min Sold Price
$371,500
Max Sold Price
$1,220,000
Avg Sold Price
$609,975
Days until Sold
47 days
Nearby Places
Additional Information about 443 South Point Lane Sw














