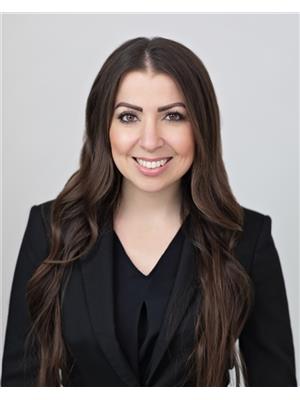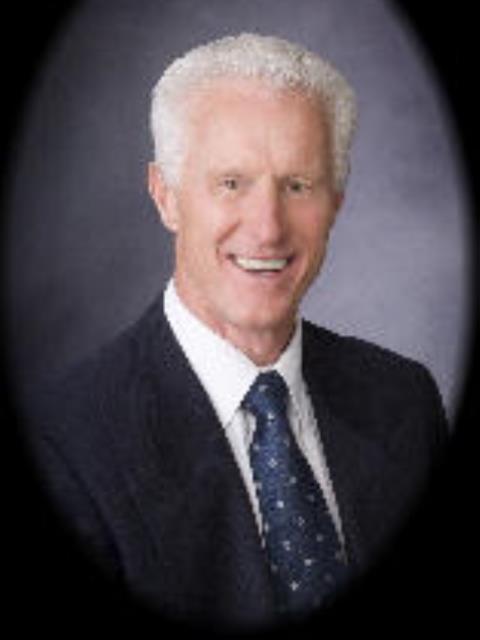314 2962 Trethewey Street, Abbotsford
- Bedrooms: 2
- Bathrooms: 2
- Living area: 939 square feet
- Type: Apartment
- Added: 7 days ago
- Updated: 1 days ago
- Last Checked: 4 hours ago
Welcome to Cascade Green, a bright and affordable 2-bedroom, 2-bathroom condo located in the heart of Abbotsford! This east-facing, third-floor unit offers plenty of natural light and features a cozy gas fireplace, creating a warm and inviting atmosphere. The spacious layout includes a laundry room with extra storage space for added convenience. Located in a highly desirable area, with a walk score of 86, you'll be just minutes away from schools, shopping, parks, and restaurants, with easy access to public transit and major highways. This is the perfect opportunity for first-time homebuyers or investors looking for great value in a prime location. Don't miss out! Open House September 22nd, 1-3pm! (id:1945)
powered by

Property Details
- Heating: Baseboard heaters, Electric, Natural gas
- Stories: 4
- Year Built: 1993
- Structure Type: Apartment
- Architectural Style: Other
Interior Features
- Basement: None
- Appliances: Washer, Refrigerator, Dishwasher, Stove, Dryer
- Living Area: 939
- Bedrooms Total: 2
- Fireplaces Total: 1
Exterior & Lot Features
- Water Source: Municipal water
- Parking Total: 1
- Parking Features: Underground, Visitor Parking
- Building Features: Laundry - In Suite
Location & Community
- Common Interest: Condo/Strata
- Community Features: Pets Allowed With Restrictions, Rentals Allowed
Property Management & Association
- Association Fee: 488.69
Utilities & Systems
- Sewer: Sanitary sewer, Storm sewer
- Utilities: Water, Natural Gas, Electricity
Tax & Legal Information
- Tax Year: 2024
- Tax Annual Amount: 1701.2
Additional Features
- Security Features: Smoke Detectors
This listing content provided by REALTOR.ca has
been licensed by REALTOR®
members of The Canadian Real Estate Association
members of The Canadian Real Estate Association


















