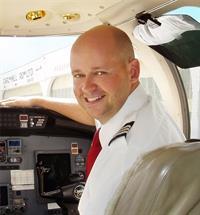32 324 Equestrian Way, Cambridge
- Bedrooms: 3
- Bathrooms: 3
- Type: Townhouse
- Added: 1 day ago
- Updated: 1 days ago
- Last Checked: 23 hours ago
Welcome to This Charming Fully Brick, Stone and Stucco Elevation Unit Townhouse In The Most Sought After Community Of Cambridge!!! Designed with meticulous attention to detail, This Property offers a blend of Elegance & Functional floor plans! The Bright and Open Main Floor With 9ft Ceiling Boast Sun Filled Huge Great Room, Breakfast Area With Gleaming Vinyl Floor And Pot Lights Throughout & A Modern Kitchen W/Center Island and Sitting Area, S/S Appliances, Quartz Counter Top Plus Upstairs, you will find 3 Spacious Berms & Two Full Baths!! The Primary Bdrm is Bright and Spacious, Boasting a LArge Walk-in Closets with a luxurious 5 pc Ensuite With Dual Sinks, Quartz Counters and a Tiled, Glass-Enclosed Shower, Soaker Bath Tub!! The other 2 Bdrms Share a Stylish 4pcs Bath. W/Quartz Countertops!! Additionally Built InLoft Area is a Perfect space for remote work or kids play area. Not only that, you can also enjoy the convenience of an upstairs laundry. (id:1945)
powered by

Property Details
- Cooling: Central air conditioning
- Heating: Forced air, Natural gas
- Stories: 2
- Structure Type: Row / Townhouse
- Exterior Features: Brick
- Foundation Details: Concrete
Interior Features
- Basement: Unfinished, N/A
- Bedrooms Total: 3
- Bathrooms Partial: 1
Exterior & Lot Features
- Water Source: Municipal water
- Parking Total: 2
- Parking Features: Attached Garage
- Lot Size Dimensions: 21.3 x 86.3 FT
Location & Community
- Directions: Equestrian Way / Ridge Road
- Common Interest: Freehold
Utilities & Systems
- Sewer: Sanitary sewer
- Utilities: Sewer, Cable
Tax & Legal Information
- Tax Annual Amount: 4433
- Zoning Description: RM4
This listing content provided by REALTOR.ca has
been licensed by REALTOR®
members of The Canadian Real Estate Association
members of The Canadian Real Estate Association


















