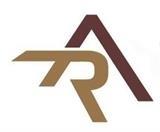314 Third Street, New Westminster
- Bedrooms: 5
- Bathrooms: 4
- Living area: 3613 square feet
- Type: Residential
Source: Public Records
Note: This property is not currently for sale or for rent on Ovlix.
We have found 6 Houses that closely match the specifications of the property located at 314 Third Street with distances ranging from 2 to 10 kilometers away. The prices for these similar properties vary between 1,599,000 and 2,588,800.
Nearby Places
Name
Type
Address
Distance
Douglas College
School
700 Royal Ave
0.9 km
Boston Pizza
Restaurant
1045 Columbia St
1.3 km
New Westminster Secondary School
School
835 8th St
1.4 km
John Knox Christian School
School
8260 13th Ave
1.8 km
Byrne Creek Secondary
School
10 Ave
2.9 km
Tim Hortons
Cafe
6641 Kingsway
4.1 km
Boston Pizza
Restaurant
1035 Lougheed Hwy
4.2 km
L.A. Matheson Secondary
School
9484 122 St
4.5 km
Lougheed Town Centre/Lougheed Mall
Shopping mall
9855 Austin Rd
4.6 km
Place Des Arts
School
1120 Brunette Ave
4.8 km
Burnaby Mountain Secondary
School
8800 Eastlake Dr
4.8 km
The One Restaurant
Restaurant
5908 Kingsway
4.9 km
Property Details
- Heating: Forced air, Electric
- Year Built: 1927
- Structure Type: House
- Architectural Style: 2 Level
Interior Features
- Basement: Full, Unknown, Unknown
- Appliances: All, Refrigerator, Dishwasher, Stove
- Living Area: 3613
- Bedrooms Total: 5
- Fireplaces Total: 2
Exterior & Lot Features
- Lot Features: Central location
- Lot Size Units: square feet
- Parking Total: 3
- Parking Features: Garage, RV
- Lot Size Dimensions: 4125
Location & Community
- Common Interest: Freehold
Tax & Legal Information
- Tax Year: 2023
- Parcel Number: 003-543-145
- Tax Annual Amount: 6392.26
Nestled in the 300-block of tree lined Third Street, this family home in New Westminster´s sought-after Queen´s Park neighbourhood offers 3600 sf of living space with 5 BDRMS and 4 BATHS. Completely redone from the ground up, this impressive home blends the best of classic heritage style with modern upgrades. The lg kitchen flows seamlessly to the light-filled family rm. 3 bdrms up incl a spacious primary with walk-in closet, custom built-ins and 4-pc ensuite. The walk-out basement has 2 more bdrms + full bath and second kitchen, it´s the perfect set up for the in-laws or nanny. Other feat incl: wood floors, bevelled + stained glass windows, 2 f/p, custom built-ins, h/w on demand, built-in vac, landscape lighting, attached garage/workshop and SE-facing rooftop deck. Ideally situated within walking distance of schools, shops, parks and transit. Showings by appointment. (id:1945)
Demographic Information
Neighbourhood Education
| Master's degree | 25 |
| Bachelor's degree | 75 |
| University / Above bachelor level | 10 |
| University / Below bachelor level | 20 |
| College | 50 |
| University degree at bachelor level or above | 115 |
Neighbourhood Marital Status Stat
| Married | 210 |
| Widowed | 10 |
| Divorced | 25 |
| Separated | 15 |
| Never married | 125 |
| Living common law | 20 |
| Married or living common law | 230 |
| Not married and not living common law | 170 |
Neighbourhood Construction Date
| 1991 to 2000 | 10 |
| 1960 or before | 130 |











