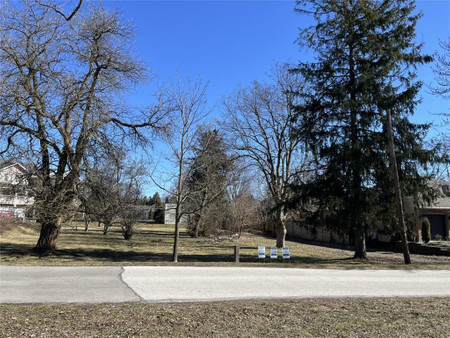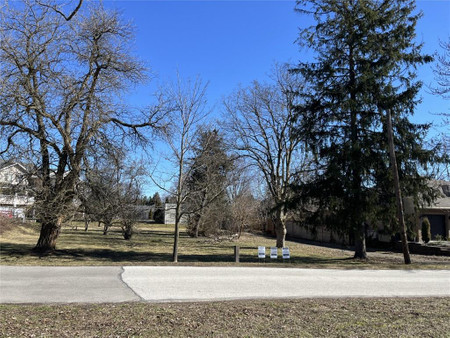19 Pottruff Road S, Hamilton
- Bedrooms: 2
- Bathrooms: 1
- Living area: 1493.93 square feet
- Type: Lots and Land
- Added: 15 days ago
- Updated: 3 hours ago
- Last Checked: 12 minutes ago
Attention developers and builders! Discover a .41-acre dream lot at 19 Pottruff Rd S, featuring 140 ft of frontage and a 1949 farmhouse filled with character and original touches. This spacious property includes a 2-car detached garage, offering added convenience and privacy. With its large lot, prime development potential, and classic charm, this property invites endless possibilities for a custom home or expansion. A rare opportunity to build or renovate in a desirable location—don’t miss it! Please call listing agent for more information about future zoning change. (id:1945)
Property DetailsKey information about 19 Pottruff Road S
- Lot Size: 0.41 acres
- Address: 19 Pottruff Rd S
- Year Built: 1949
- Frontage: 140 ft
Interior FeaturesDiscover the interior design and amenities
- Basement: None
- Type: Farmhouse
- Character: Original touches
Exterior & Lot FeaturesLearn about the exterior and lot specifics of 19 Pottruff Road S
- Water Source: Municipal water
- Garage: Type: Detached, Capacity: 2 cars
- Lot Potential: Development potential and possibility for custom home or expansion
Location & CommunityUnderstand the neighborhood and community
- Directions: South of Queenston, East of the Redhill Valley.
- Common Interest: Freehold
- Street Dir Suffix: South
- Subdivision Name: 280 - Greenford
- Desirability: Prime location
Business & Leasing InformationCheck business and leasing options available at 19 Pottruff Road S
- Zoning Change: Contact Listing Agent for information on future zoning change
Utilities & SystemsReview utilities and system installations
- Sewer: Municipal sewage system
- Utilities: Electricity
Tax & Legal InformationGet tax and legal details applicable to 19 Pottruff Road S
- Tax Annual Amount: 6465.4
- Zoning Description: B-1
Additional FeaturesExplore extra features and benefits
- Possibilities: Endless possibilities for renovation

This listing content provided by REALTOR.ca
has
been licensed by REALTOR®
members of The Canadian Real Estate Association
members of The Canadian Real Estate Association
Nearby Listings Stat
Active listings
52
Min Price
$2,100
Max Price
$799,900
Avg Price
$468,040
Days on Market
52 days
Sold listings
23
Min Sold Price
$369,900
Max Sold Price
$749,900
Avg Sold Price
$502,643
Days until Sold
29 days






































