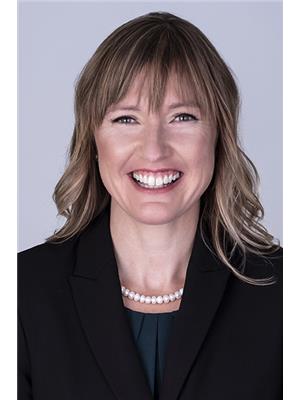200 Whiskeyfill Road, Valemount
- Bedrooms: 3
- Bathrooms: 2
- Living area: 1993 square feet
- Type: Residential
- Added: 128 days ago
- Updated: 30 days ago
- Last Checked: 19 hours ago
Sitting on a gentle rise with the world out your window is a 1500 sf bungalow on 74 ac. just minutes from town. The main yard is landscaped with a fenced garden, greenhouse, mature trees, and expansive lawn. A cute shed is tucked to the side beside a large workshop. Step inside the inviting home to find a large, updated kitchen with an eat-in area and island cooktop. Opening onto a separate dining room with French doors to your deck, and a spacious living room with a wooden vaulted ceiling, large stone fireplace with mantle, and views that go on for days, this home is all about gathering. Let the kids run a bit wild in their own forest, or take advantage of the three cleared fields to have the horses you've dreamed about. This home is comfort personified and would look really good on you. (id:1945)
powered by

Property DetailsKey information about 200 Whiskeyfill Road
- Roof: Asphalt shingle, Conventional
- Heating: Forced air, Wood
- Stories: 2
- Year Built: 1977
- Structure Type: House
- Foundation Details: Concrete Perimeter
Interior FeaturesDiscover the interior design and amenities
- Basement: Partial
- Appliances: Refrigerator, Dishwasher, Range, Washer/Dryer Combo
- Living Area: 1993
- Bedrooms Total: 3
- Fireplaces Total: 1
Exterior & Lot FeaturesLearn about the exterior and lot specifics of 200 Whiskeyfill Road
- View: Mountain view
- Water Source: Drilled Well
- Lot Size Units: acres
- Parking Features: Garage, Carport, Open
- Building Features: Fireplace(s)
- Lot Size Dimensions: 74.38
Location & CommunityUnderstand the neighborhood and community
- Common Interest: Freehold
Tax & Legal InformationGet tax and legal details applicable to 200 Whiskeyfill Road
- Parcel Number: 032-100-990
- Tax Annual Amount: 3328.48
Room Dimensions

This listing content provided by REALTOR.ca
has
been licensed by REALTOR®
members of The Canadian Real Estate Association
members of The Canadian Real Estate Association
Nearby Listings Stat
Active listings
6
Min Price
$295,000
Max Price
$889,000
Avg Price
$476,667
Days on Market
406 days
Sold listings
0
Min Sold Price
$0
Max Sold Price
$0
Avg Sold Price
$0
Days until Sold
days
Nearby Places
Additional Information about 200 Whiskeyfill Road















































