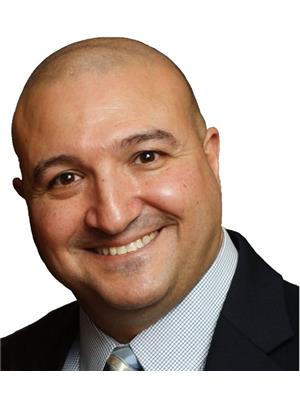1127 Queen Street W, Mississauga Lorne Park
- Bedrooms: 4
- Bathrooms: 4
- Type: Residential
Source: Public Records
Note: This property is not currently for sale or for rent on Ovlix.
We have found 6 Houses that closely match the specifications of the property located at 1127 Queen Street W with distances ranging from 2 to 10 kilometers away. The prices for these similar properties vary between 1,199,850 and 2,150,000.
Nearby Listings Stat
Active listings
0
Min Price
$0
Max Price
$0
Avg Price
$0
Days on Market
days
Sold listings
0
Min Sold Price
$0
Max Sold Price
$0
Avg Sold Price
$0
Days until Sold
days
Property Details
- Cooling: Central air conditioning
- Heating: Forced air, Natural gas
- Stories: 2
- Structure Type: House
- Exterior Features: Brick
- Foundation Details: Concrete
Interior Features
- Basement: Finished, N/A
- Flooring: Hardwood, Laminate, Stone
- Appliances: Oven - Built-In, Water Heater
- Bedrooms Total: 4
- Bathrooms Partial: 2
Exterior & Lot Features
- Lot Features: Carpet Free
- Water Source: Municipal water
- Parking Total: 6
- Parking Features: Garage
- Lot Size Dimensions: 39.43 x 149.54 FT
Location & Community
- Directions: Lorne Park Rd / Lakeshore Rd
- Common Interest: Freehold
- Street Dir Suffix: West
Utilities & Systems
- Sewer: Sanitary sewer
Tax & Legal Information
- Tax Annual Amount: 10474
Experience Refined Living In This Impeccably Renovated 2-Storey Residence Nestled In The Prestigious Lorne Park Community. Encompassing Approximately 3,364 Square Feet Of Elegantly Designed Living Space, This Home Sits On A Fully Fenced 39x149 Ft Lot Graced By Mature Trees, Offering Both Privacy And Beauty. Located Near Top-Rated Schools And Just Moments From Mississauga Golf And Country Club, Credit Valley Hospital, And The Natural Beauty Of Jack Darling Memorial Park, Rattray Marsh, Port Credit And Clarkson Village, This Property Is Perfectly Positioned For Convenience And Leisure. Upon Entering, You're Greeted By A Bright Open-Concept Main Floor Where The Dining Room, Kitchen, And Family Room Flow Effortlessly Together. The Updated Modern Kitchen Boasts Luxurious Granite Countertops, Custom Cherry Wood Cabinetry, And Premium Stainless-Steel Appliances, Complemented By Heated Limestone Flooring. The Family Room Radiates Warmth, With A Cozy Fireplace And A Large Bay Window Offering Tranquil Views Of The Backyard. A Graceful Solid Wood Curved Staircase Leads To The Upper Level, Where The Primary Bedroom Awaits As Your Personal Sanctuary. This Suite Features Two Walk-In Closets, A Bay Window Overlooking The Backyard, And A Lavish 5-Piece Ensuite. 3 Additional Bedrooms Share A Beautifully Designed 4-Piece Bathroom, Completing The Upper Level's Appeal. The Finished Lower Level Showcases A Spacious Recreation Room Featuring A Gas Fireplace, Built-In Shelving, And An Adjacent Games Room. A Custom Wet Bar, Complete With Cabinetry, Granite Countertops, And A Hidden Subzero Fridge, Elevates The Space For Social Gatherings. Step Outside To Your Private Backyard, Designed For Peaceful Outdoor Living. The Multi-Level Trex Deck With Glass Railings, Flagstone Patio, And Meticulously Landscaped Gardens Create An Idyllic Setting For Relaxation. This Residence Blends Elegance With Modern Amenities, Offering The Ultimate In Luxurious Living Within The Coveted Lorne Park Enclave. (id:1945)








