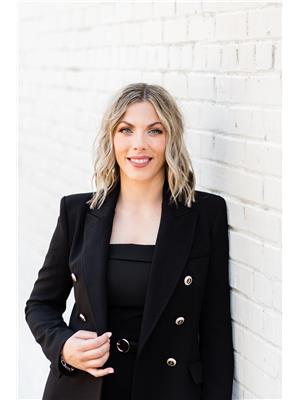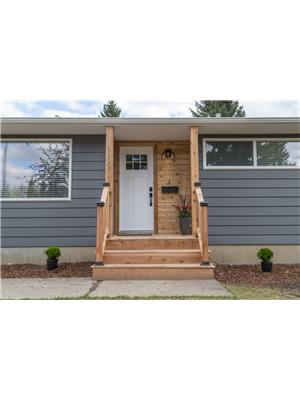11520 74 Av Nw, Edmonton
- Bedrooms: 5
- Bathrooms: 4
- Living area: 257.5 square meters
- Type: Residential
- Added: 67 days ago
- Updated: 5 days ago
- Last Checked: 16 hours ago
This modern masterpiece by Habitat Studio in sought-after Belgravia is designed with your lifestyle in mind. Situated on a quiet, tree-lined street just a short walk to UofA, LRT, Saville Centre and River Valley, this home combines luxury & functionality with over 4,000 sqft of living space plus a two-bed garage suite w/ private access & parking. High ceilings & large windows fill the space with light. Spacious living and dining areas plus a stunning kitchen with custom cabinetry and large island provide ample space for meal prep and family gatherings. Cozy family room, office/den with views of Belgravia Park, and a large mudroom allow for relaxation & organization. Upstairs, four spacious bedrooms, two baths & a dream laundry room await. The primary is an oasis with a spa-like ensuite including steam shower & jetted tub, walk-thru closet & private balcony. Basement has a bedroom & bath plus fitness and entertainment spaces. Outside, enjoy a large deck and patio plus a heated triple garage w/ 8 doors. (id:1945)
powered by

Show
More Details and Features
Property DetailsKey information about 11520 74 Av Nw
- Heating: Forced air
- Stories: 2
- Year Built: 2016
- Structure Type: House
Interior FeaturesDiscover the interior design and amenities
- Basement: Finished, Full
- Appliances: Refrigerator, Central Vacuum, Dishwasher, Stove, Dryer, Microwave, Alarm System, Microwave Range Hood Combo, Hood Fan, Storage Shed, Window Coverings, Two Washers
- Living Area: 257.5
- Bedrooms Total: 5
- Fireplaces Total: 1
- Bathrooms Partial: 1
- Fireplace Features: Gas, Unknown
Exterior & Lot FeaturesLearn about the exterior and lot specifics of 11520 74 Av Nw
- Lot Features: See remarks, Flat site, Park/reserve, Lane, Closet Organizers, No Smoking Home, Recreational
- Lot Size Units: square meters
- Parking Total: 5
- Parking Features: Detached Garage, Stall, Oversize, Heated Garage
- Building Features: Ceiling - 9ft
- Lot Size Dimensions: 689.36
Location & CommunityUnderstand the neighborhood and community
- Common Interest: Freehold
Tax & Legal InformationGet tax and legal details applicable to 11520 74 Av Nw
- Parcel Number: 7365604
Additional FeaturesExplore extra features and benefits
- Security Features: Smoke Detectors
- Property Condition: Insulation upgraded
Room Dimensions

This listing content provided by REALTOR.ca
has
been licensed by REALTOR®
members of The Canadian Real Estate Association
members of The Canadian Real Estate Association
Nearby Listings Stat
Active listings
25
Min Price
$399,000
Max Price
$1,948,800
Avg Price
$987,658
Days on Market
63 days
Sold listings
16
Min Sold Price
$449,000
Max Sold Price
$2,399,000
Avg Sold Price
$1,001,206
Days until Sold
78 days
Additional Information about 11520 74 Av Nw























































































