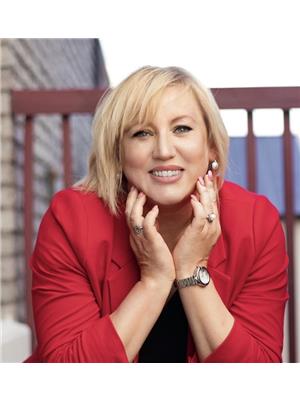255 Consulate Road, Mississauga Cooksville
- Bedrooms: 6
- Bathrooms: 5
- Type: Residential
- Added: 33 days ago
- Updated: 1 days ago
- Last Checked: 19 hours ago
Absolute Showstopper! Fully Renovated with Luxury Finishes. Grand Dining Room features crown moldings, large windows. To-die-for kitchen has abundant cabinetry, granite counter tops, brand new SS appliances & huge center island, an entertainer's delight. Primary bedroom has 4 pc ensuite bath, W/I closet. Spacious bedrooms and 4Pc bath makes this house perfect for a growing family. Separate entrance basement with 2 bed. Feature: large windows, 2 bedrooms, full bath., laundry room. Tastefully renovated from top to bottom, custom lighting fixtures adorn the home, creating a warm and cozy ambiance. This house has hardwood flooring, crown mounding, portlights, brand new SS appliances, new entrance door, new garage door. Situated in a vibrant and thriving community near top-rated schools, shopping centers, parks. Call us today and make your dream a reality!!!
powered by

Property Details
- Cooling: Central air conditioning
- Heating: Forced air, Natural gas
- Stories: 2
- Structure Type: House
- Exterior Features: Brick
- Foundation Details: Concrete
Interior Features
- Basement: Finished, Separate entrance, N/A
- Appliances: Washer, Dishwasher, Dryer
- Bedrooms Total: 6
- Bathrooms Partial: 1
Exterior & Lot Features
- Lot Features: Irregular lot size
- Water Source: Municipal water
- Parking Total: 6
- Parking Features: Attached Garage
- Lot Size Dimensions: 40.05 x 110.07 FT ; 109.86 x 6.58 x 33.48 x 110.07 x 40.05
Location & Community
- Directions: Dundas St. W/ Confederation Blvd.
- Common Interest: Freehold
Utilities & Systems
- Sewer: Sanitary sewer
Tax & Legal Information
- Tax Annual Amount: 6038.54
Room Dimensions
This listing content provided by REALTOR.ca has
been licensed by REALTOR®
members of The Canadian Real Estate Association
members of The Canadian Real Estate Association














