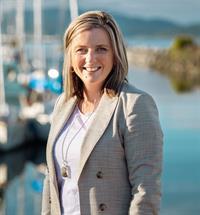84 Ridgeview Pl, Campbell River
- Bedrooms: 4
- Bathrooms: 2
- Living area: 2248 square feet
- Type: Residential
- Added: 79 days ago
- Updated: 16 days ago
- Last Checked: 16 hours ago
Settle in and raise your family on sought-after Ridgeview Place! This charming home is offered on the market for the first time ever. Situated on a spacious .26 acre lot, there is plenty of room for fun and games, outdoor living, and RV parking. Relax in the 17x12 sunroom or on the sunny back deck and admire the fully landscaped yard complete with fenced garden beds and irrigation system. From the spacious living room, you will love soaking up to ocean views watching the whales and boats go by all year round. The functional eat-in kitchen is great for daily living, while the dining room is a perfect setting for those memorable family dinners. Also downstairs is one bedroom, a two piece bathroom, and laundry. Upstairs, you will find three bedrooms, a four piece bathroom, and a nice large bonus room- an ideal play area, office, or tv room. This home has the cozy inviting feeling that you are looking for- come for a viewing and see the potential it holds. (id:1945)
powered by

Property DetailsKey information about 84 Ridgeview Pl
- Cooling: None
- Heating: Forced air, Natural gas
- Year Built: 1965
- Structure Type: House
Interior FeaturesDiscover the interior design and amenities
- Living Area: 2248
- Bedrooms Total: 4
- Fireplaces Total: 1
- Above Grade Finished Area: 2248
- Above Grade Finished Area Units: square feet
Exterior & Lot FeaturesLearn about the exterior and lot specifics of 84 Ridgeview Pl
- View: Ocean view
- Lot Features: Other
- Lot Size Units: square feet
- Parking Total: 3
- Lot Size Dimensions: 11282
Location & CommunityUnderstand the neighborhood and community
- Common Interest: Freehold
Tax & Legal InformationGet tax and legal details applicable to 84 Ridgeview Pl
- Tax Lot: 14
- Zoning: Residential
- Parcel Number: 004-023-021
- Tax Annual Amount: 5643
Room Dimensions

This listing content provided by REALTOR.ca
has
been licensed by REALTOR®
members of The Canadian Real Estate Association
members of The Canadian Real Estate Association
Nearby Listings Stat
Active listings
36
Min Price
$254,900
Max Price
$1,099,000
Avg Price
$584,925
Days on Market
72 days
Sold listings
12
Min Sold Price
$319,900
Max Sold Price
$1,775,000
Avg Sold Price
$799,936
Days until Sold
55 days
Nearby Places
Additional Information about 84 Ridgeview Pl



























































