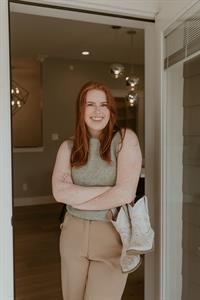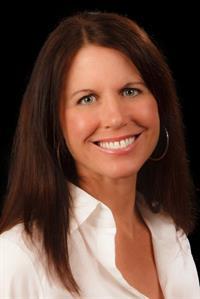2843 Sheffield Cres, Courtenay
- Bedrooms: 4
- Bathrooms: 3
- Living area: 3286 square feet
- Type: Residential
Source: Public Records
Note: This property is not currently for sale or for rent on Ovlix.
We have found 6 Houses that closely match the specifications of the property located at 2843 Sheffield Cres with distances ranging from 2 to 10 kilometers away. The prices for these similar properties vary between 1,275,000 and 2,350,000.
Nearby Places
Name
Type
Address
Distance
Mark R Isfeld Secondary School
School
1551 Lerwick Rd
0.8 km
Crown Isle Resort & Golf Community
Restaurant
399 Clubhouse Dr
1.3 km
North Island College
School
2300 Ryan Rd
1.8 km
Quality Foods
Food
2275 Guthrie Rd
1.9 km
Tim Hortons
Cafe
727 Anderton Rd
2.1 km
Comox Air Force Museum
Museum
19Wing Military Row
3.0 km
Tim Hortons
Cafe
789 Ryan Rd
3.1 km
Osaka Sushi
Cafe
450 Ryan Rd
3.3 km
TacoTime
Restaurant
450 Ryan Rd
3.3 km
Avenue Bistro
Restaurant
2064 Comox Ave
3.3 km
Games And Grounds Coffee House
Store
239 Puntledge Rd
3.5 km
Monte Christo On The River
Restaurant
975 Comox Rd
3.5 km
Property Details
- Cooling: Air Conditioned
- Heating: Forced air, Natural gas
- Year Built: 2021
- Structure Type: House
Interior Features
- Living Area: 3286
- Bedrooms Total: 4
- Fireplaces Total: 1
- Above Grade Finished Area: 3286
- Above Grade Finished Area Units: square feet
Exterior & Lot Features
- View: Mountain view
- Lot Features: Central location, Level lot, Park setting, Southern exposure, Other
- Lot Size Units: square feet
- Parking Total: 4
- Lot Size Dimensions: 6970
Location & Community
- Common Interest: Freehold
Tax & Legal Information
- Zoning: Residential
- Parcel Number: 030-723-906
- Tax Annual Amount: 7336
Additional Features
- Photos Count: 53
- Map Coordinate Verified YN: true
Welcome to your oasis of luxury living! Nestled in the coveted Crown Isle community, this exquisite home boasts an unparalleled combination of sophistication and comfort. Upon entering, you're greeted by a grand cathedral entry adorned with a stunning tile inlay, setting the tone for the elegance that awaits within. Meticulous craftsmanship is evident in every detail, from the wainscotting to the 12-foot coffered ceilings, while southern-exposed windows bathe the space in natural light. Entertain with ease in the gourmet kitchen, equipped with luxury appliances, custom floor to ceiling cabinetry, expansive island, and ambient lighting to set the perfect mood. The adjacent dining area opens onto a private patio, backing on to Cambridge Park, complete with picturesque mountain views, and gas hook up for your BBQ, ideal for alfresco dining on warm summer evenings. Retreat to the spa-like primary ensuite, where heated floors, a deep soaking tub, and a walk-in shower await to pamper you after a long day. Wine enthusiasts will delight in the cellar tucked within the 6ft, stair-accessed ''crawl space,'' offering an ideal setting to showcase your collection, while the heated garage offers convenience during colder months. With four bedrooms including a versatile den on the main level, there's ample space for family and guests. Additional features such as central vac, top-of-the-line blinds, over 2000 sq. ft of storage in the crawl space, and fully irrigated mature landscaping ensure every detail is meticulously attended to. This home truly offers the epitome of luxury living, with no expense spared in its design and construction. Don't miss your opportunity to experience the ultimate in comfort and sophistication - schedule your private viewing today! (id:1945)
Demographic Information
Neighbourhood Education
| Bachelor's degree | 35 |
| Certificate of Qualification | 10 |
| College | 20 |
| University degree at bachelor level or above | 35 |
Neighbourhood Marital Status Stat
| Married | 145 |
| Widowed | 25 |
| Divorced | 35 |
| Separated | 15 |
| Never married | 145 |
| Living common law | 40 |
| Married or living common law | 180 |
| Not married and not living common law | 220 |
Neighbourhood Construction Date
| 1961 to 1980 | 20 |
| 1981 to 1990 | 15 |
| 1991 to 2000 | 25 |
| 1960 or before | 55 |










