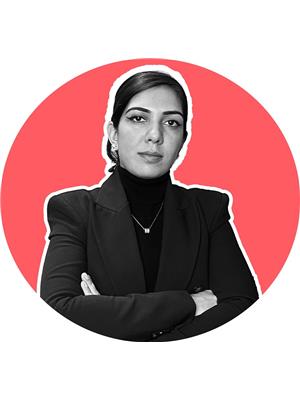1315 Pape Avenue, Toronto Broadview North
- Bedrooms: 3
- Bathrooms: 2
- Type: Residential
Source: Public Records
Note: This property is not currently for sale or for rent on Ovlix.
We have found 6 Houses that closely match the specifications of the property located at 1315 Pape Avenue with distances ranging from 2 to 10 kilometers away. The prices for these similar properties vary between 799,900 and 1,300,000.
Nearby Listings Stat
Active listings
0
Min Price
$0
Max Price
$0
Avg Price
$0
Days on Market
days
Sold listings
0
Min Sold Price
$0
Max Sold Price
$0
Avg Sold Price
$0
Days until Sold
days
Property Details
- Cooling: Wall unit
- Heating: Radiant heat, Natural gas
- Stories: 2
- Structure Type: House
- Exterior Features: Brick
- Foundation Details: Block
Interior Features
- Basement: Finished, Separate entrance, N/A
- Flooring: Concrete, Tile, Hardwood
- Appliances: Washer, Refrigerator, Stove, Range, Dryer
- Bedrooms Total: 3
Exterior & Lot Features
- Lot Features: Guest Suite, In-Law Suite
- Water Source: Municipal water
- Parking Total: 2
- Parking Features: Detached Garage
- Lot Size Dimensions: 23.25 x 111 FT
Location & Community
- Directions: Pape & Donlands
- Common Interest: Freehold
Utilities & Systems
- Sewer: Sanitary sewer
Tax & Legal Information
- Tax Annual Amount: 4356.11
Lovely, spacious semi-detached home with 3 bedrooms and 2 bathrooms. It includes a separate entrance, a nanny suite/rec room, shared laundry facilities/storage, parking, and a garage. The sunny, open-concept layout boasts hardwood floors, with sliding doors from the dining room leading to the back garden. The kitchen is equipped with a large island. The three bedrooms are generously sized. The renovated basement offers good ceiling height, a kitchenette, and a renovated three-piece bathroom.








