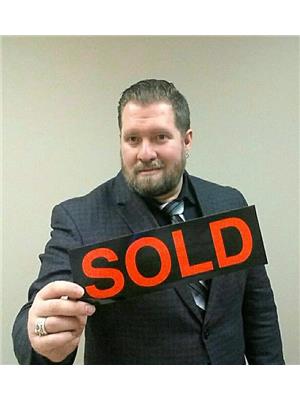219 Cornerstone Avenue Ne, Calgary
- Bedrooms: 4
- Bathrooms: 4
- Living area: 1467.82 square feet
- Type: Duplex
- Added: 60 days ago
- Updated: 56 days ago
- Last Checked: 9 hours ago
Charming Duplex in Cornerstone – Perfect Blend of Comfort and ConvenienceWelcome to your new home in Cornerstone! This beautifully maintained duplex offers a perfect balance of modern living and easy access to all your daily needs. Located just minutes from popular restaurants, cozy coffee shops, and essential grocery stores, you'll find everything you need right at your fingertips.Enjoy quick commutes with easy access to Stoney Trail and Deerfoot Trail, and be just a 10-minute drive from Costco and Cross Iron Mills. This spacious home features 3 comfortable bedrooms, 2.5 bathrooms, and a versatile 1-bedroom illegal basement suite, ideal for guests or multi-generational living.The property also includes a detached double garage and a fenced backyard, providing ample space for outdoor activities and privacy. Whether you're hosting a barbecue or simply relaxing with family, this home is designed to meet all your needs. Don’t miss out on this fantastic opportunity – schedule a viewing today! (id:1945)
powered by

Property Details
- Cooling: None
- Heating: Forced air, Natural gas
- Stories: 2
- Year Built: 2016
- Structure Type: Duplex
- Exterior Features: Vinyl siding
- Foundation Details: Poured Concrete
- Construction Materials: Wood frame
Interior Features
- Basement: Finished, Full, Suite
- Flooring: Tile, Laminate, Carpeted
- Appliances: Refrigerator, Range - Gas, Dishwasher, Microwave Range Hood Combo, Window Coverings, Garage door opener, Washer/Dryer Stack-Up
- Living Area: 1467.82
- Bedrooms Total: 4
- Fireplaces Total: 1
- Bathrooms Partial: 1
- Above Grade Finished Area: 1467.82
- Above Grade Finished Area Units: square feet
Exterior & Lot Features
- Lot Features: Back lane, Gas BBQ Hookup, Parking
- Lot Size Units: square feet
- Parking Total: 2
- Parking Features: Detached Garage
- Lot Size Dimensions: 2723.27
Location & Community
- Common Interest: Freehold
- Street Dir Suffix: Northeast
- Subdivision Name: Cornerstone
Tax & Legal Information
- Tax Lot: 11
- Tax Year: 2024
- Tax Block: 12
- Parcel Number: 0037309705
- Tax Annual Amount: 3236
- Zoning Description: R-Gm
Room Dimensions

This listing content provided by REALTOR.ca has
been licensed by REALTOR®
members of The Canadian Real Estate Association
members of The Canadian Real Estate Association

















