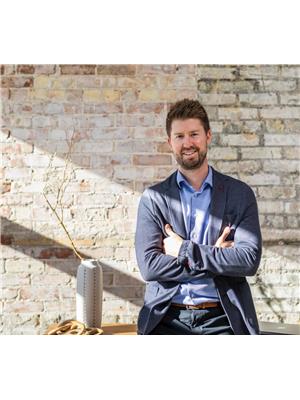124 110 Fergus Avenue, Kitchener
- Bedrooms: 1
- Bathrooms: 1
- Type: Apartment
- Added: 25 days ago
- Updated: 23 days ago
- Last Checked: 16 hours ago
Welcome to Tranquility in the City! The Hush Condominiums are nestled in a peaceful corner of a well-established neighborhood. This stylish, bright, open-concept 1-bedroom plus den comes partially furnished and features a fantastic layout, perfect for first-time homebuyers or investors. The unit is entirely carpet-free and showcases modern finishes throughout. The kitchen is a chef's dream, equipped with stainless steel appliances, quartz countertops and backsplash, under-cabinet lighting, and a spacious island with storage and a stunning waterfall edgeperfect for meal prep and entertaining. Step outside to the impressive terrace, featuring a poured concrete patio, stone and composite wood railings, privacy screening, and a built-in gas line. At just over 115 sq. ft., it's the perfect retreat for enjoying a glass of wine or hosting a BBQ with friends and family. Residents have access to a fully furnished party room with a kitchen and television, along with direct access to the outdoor courtyard, which includes an additional BBQ area, dining and lounge seating, and a covered trellis. Conveniently located just minutes from shopping, dining, entertainment, walking trails, a public pool, and parks, this condo offers easy access to Highway 7-8 for a quick commute to downtown and the 401. Plus, enjoy $9,000 worth of custom cabinetry newly installed by California Closets, providing additional storage in the bedroom and den. Don't miss out on this exceptional (id:1945)
powered by

Property DetailsKey information about 124 110 Fergus Avenue
- Cooling: Central air conditioning
- Heating: Forced air, Natural gas
- Structure Type: Apartment
- Exterior Features: Stone, Vinyl siding
- Type: Condominium
- Floor Plan: 1-bedroom plus den
- Furnishing: Partially furnished
- Size: Over 115 sq. ft.
Interior FeaturesDiscover the interior design and amenities
- Appliances: Washer, Dryer, Water Heater
- Bedrooms Total: 1
- Layout: Open-concept
- Flooring: Carpet-free
- Kitchen: Appliances: Stainless steel, Countertops: Quartz, Backsplash: Quartz, Under-cabinet lighting: true, Island: Size: Spacious, Storage: true, Waterfall edge: true
- Cabinetry: Installed by: California Closets, Value: $9,000, Location: Bedroom, Den
- Living Space: Den: true
Exterior & Lot FeaturesLearn about the exterior and lot specifics of 124 110 Fergus Avenue
- Lot Features: Balcony, In suite Laundry
- Parking Features: Underground
- Building Features: Separate Electricity Meters, Separate Heating Controls, Party Room, Visitor Parking
- Terrace: Type: Poured concrete patio, Railings: Material: Stone, Composite wood, Privacy screening: true, Gas line: true
- Community Amenities: Party Room: Furnished: true, Kitchen: true, Television: true, Outdoor Courtyard: BBQ Area: true, Dining and Lounge seating: true, Covered trellis: true
Location & CommunityUnderstand the neighborhood and community
- Directions: Weber Street to Fergus Ave
- Common Interest: Condo/Strata
- Community Features: School Bus, Pet Restrictions
- Neighborhood: Well-established
- Nearby Amenities: Shopping, Dining, Entertainment, Walking trails, Public pool, Parks
- Transportation: Nearby Highway: Highway 7-8, Commute Accessibility: Quick commute to downtown and the 401
Business & Leasing InformationCheck business and leasing options available at 124 110 Fergus Avenue
- Target Audience: First-time homebuyers, Investors
Property Management & AssociationFind out management and association details
- Association Fee: 410.73
- Association Name: King Condo Management
- Association Fee Includes: Common Area Maintenance, Insurance, Parking
Tax & Legal InformationGet tax and legal details applicable to 124 110 Fergus Avenue
- Tax Annual Amount: 2558.38
- Zoning Description: R5

This listing content provided by REALTOR.ca
has
been licensed by REALTOR®
members of The Canadian Real Estate Association
members of The Canadian Real Estate Association
Nearby Listings Stat
Active listings
26
Min Price
$1,350
Max Price
$699,900
Avg Price
$418,533
Days on Market
62 days
Sold listings
10
Min Sold Price
$334,900
Max Sold Price
$650,000
Avg Sold Price
$445,350
Days until Sold
40 days









































