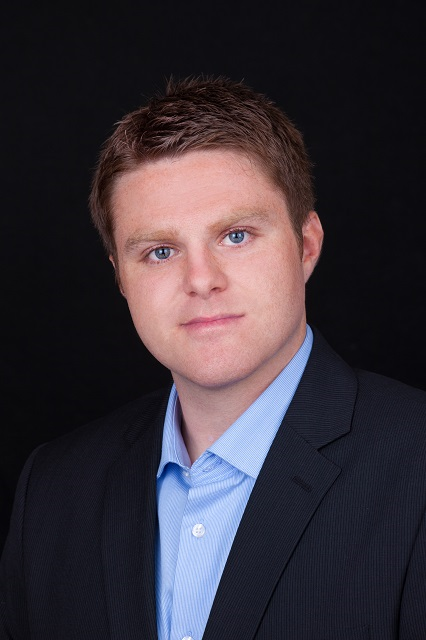2125 Mountain Grove, Burlington
- Bedrooms: 3
- Bathrooms: 2
- Living area: 1340 square feet
- Type: Residential
Source: Public Records
Note: This property is not currently for sale or for rent on Ovlix.
We have found 6 Houses that closely match the specifications of the property located at 2125 Mountain Grove with distances ranging from 2 to 10 kilometers away. The prices for these similar properties vary between 689,900 and 1,098,000.
Nearby Places
Name
Type
Address
Distance
M.M. Robinson High School
School
2425 Upper Middle Rd
0.2 km
Lester B. Pearson
School
1433 Headon Rd
1.7 km
Burlington Mall
Shopping mall
777 Guelph Line
3.3 km
Assumption Catholic Secondary School
School
3230 Woodward Ave
3.9 km
Burlington Central High School
School
1433 Baldwin St
4.4 km
Mapleview Shopping Centre
Shopping mall
900 Maple Ave
4.5 km
Corpus Christi Catholic Secondary School
School
5150 Upper Middle Rd
4.9 km
Nelson High School
School
4181 New St
5.0 km
Pepperwood Bistro Brewery & Catering
Restaurant
1455 Lakeshore Rd
5.2 km
Carriage House Restaurant The
Restaurant
2101 Old Lakeshore Rd
5.2 km
Burlington Art Centre
Art gallery
1333 Lakeshore Rd
5.4 km
Joseph Brant Hospital
Hospital
1230 North Shore Blvd E
5.8 km
Property Details
- Cooling: Central air conditioning
- Heating: Forced air, Natural gas
- Stories: 2
- Structure Type: Row / Townhouse
- Exterior Features: Brick
- Building Area Total: 1340
- Foundation Details: Poured Concrete
- Architectural Style: 2 Level
Interior Features
- Basement: Finished, Full
- Appliances: Washer, Refrigerator, Dishwasher, Stove, Dryer, Microwave
- Living Area: 1340
- Bedrooms Total: 3
- Fireplaces Total: 1
- Bathrooms Partial: 1
- Fireplace Features: Gas, Other - See remarks
Exterior & Lot Features
- Lot Features: Park setting, Park/reserve, Conservation/green belt, Paved driveway, Gazebo, Automatic Garage Door Opener
- Water Source: Municipal water
- Parking Total: 2
- Pool Features: Outdoor pool
- Parking Features: Attached Garage
- Lot Size Dimensions: x
Location & Community
- Directions: URBAN
- Common Interest: Condo/Strata
- Community Features: Community Centre
Property Management & Association
- Association Fee: 375.1
Utilities & Systems
- Sewer: Municipal sewage system
Tax & Legal Information
- Tax Year: 2023
- Tax Annual Amount: 2687.69
- Zoning Description: Res
Additional Features
- Photos Count: 35
Fabulous 2 storey condominium backing onto the Park! Conveniently located close to schools, shopping and all major highways. The main floor features a spacious kitchen with quartz counters/island with under counter lighting. California vinyl shutters and engineered hardwood floors surround the large living/dining room overlooking the park. Upper level has 3 bedrooms including a newly renovated 4 piece main bath. The lower level includes a large laundry room and family room/and or exercise room with a walkout to the quiet patio where you can relax and enjoy!! Two parking spots available with ample visitor parking. This condo is equipped with a life guarded pool for summer fun as it sure to impress anyone. (id:1945)








