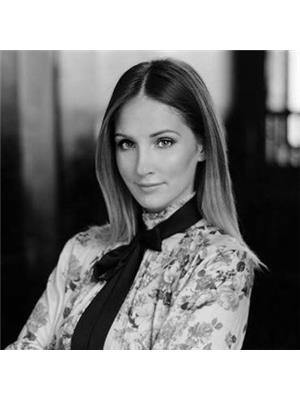725 150 Logan Avenue, Toronto
- Bedrooms: 1
- Bathrooms: 1
- Type: Apartment
- Added: 10 days ago
- Updated: 7 days ago
- Last Checked: 6 hours ago
City Condo Living Redefined in the Heart of Leslieville! Start your day greeting the sun in the spacious balcony. Charming and classy, this unit features a relaxed ambiance, excellent quality contemporary finishes, and very high ceilings. It also has energy efficient thermally insulated windows and individually controlled in-suite heating/cooling system. Attention to detail can be seen throughout like in the custom designed two-tone cabinetry, fully tiled shower stalls, and waterproof recessed lights. Over 6,000 sq ft of exclusive amenities split into 3 different levels for the enjoyment of residents. This includes a bike maintenance station, 3 high speed elevators, pet wash station, games room, party room, co-working lounge, entertaining kitchen, and a complete state-of the-art fitness facility.
Show More Details and Features
Property DetailsKey information about 725 150 Logan Avenue
Interior FeaturesDiscover the interior design and amenities
Exterior & Lot FeaturesLearn about the exterior and lot specifics of 725 150 Logan Avenue
Location & CommunityUnderstand the neighborhood and community
Business & Leasing InformationCheck business and leasing options available at 725 150 Logan Avenue
Property Management & AssociationFind out management and association details
Room Dimensions

This listing content provided by REALTOR.ca has
been licensed by REALTOR®
members of The Canadian Real Estate Association
members of The Canadian Real Estate Association












