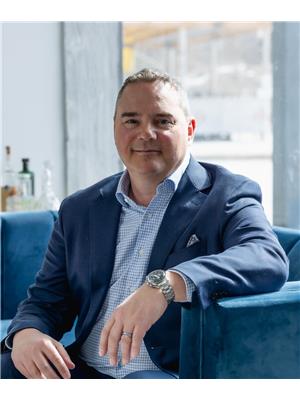466498 12 Th Conc B, Flesherton
- Bedrooms: 3
- Bathrooms: 3
- Living area: 2481 square feet
- Type: Residential
- Added: 200 days ago
- Updated: 157 days ago
- Last Checked: 10 hours ago
Escape to this private 4.5-acre retreat near Lake Eugenia. The 2500 sq ft home boasts 3 bedrooms, each with an ensuite bathroom for privacy. Enjoy the Great Room's vaulted ceilings, stone fireplace, and south-facing windows leading to an expansive deck. Modern kitchen, main floor laundry, and double garage offer convenience. Lower level features a high-end theatre room and bar. Outside, explore rolling acreage with mature trees, gardens, and fire pit. Conveniently located near Lake Eugenia water access and BV Ski Club. Built in 2011, this easy-to-maintain home is the perfect country getaway. (id:1945)
powered by

Property DetailsKey information about 466498 12 Th Conc B
Interior FeaturesDiscover the interior design and amenities
Exterior & Lot FeaturesLearn about the exterior and lot specifics of 466498 12 Th Conc B
Location & CommunityUnderstand the neighborhood and community
Utilities & SystemsReview utilities and system installations
Tax & Legal InformationGet tax and legal details applicable to 466498 12 Th Conc B
Room Dimensions

This listing content provided by REALTOR.ca
has
been licensed by REALTOR®
members of The Canadian Real Estate Association
members of The Canadian Real Estate Association
Nearby Listings Stat
Active listings
1
Min Price
$1,195,000
Max Price
$1,195,000
Avg Price
$1,195,000
Days on Market
199 days
Sold listings
0
Min Sold Price
$0
Max Sold Price
$0
Avg Sold Price
$0
Days until Sold
days
Nearby Places
Additional Information about 466498 12 Th Conc B















