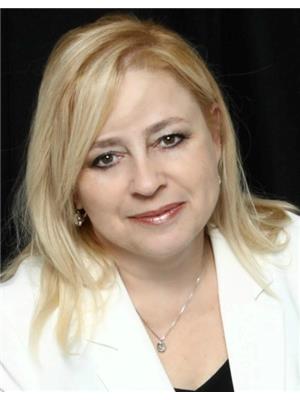942 Isaac Phillips Way, Newmarket Summerhill Estates
- Bedrooms: 3
- Bathrooms: 4
- Type: Townhouse
- Added: 43 days ago
- Updated: 1 days ago
- Last Checked: 5 hours ago
Welcome to the prestigious Summerhill Estates where your New Home awaits! This newly built 3 bedroom, 4 bathroom townhouse offers a perfect blend of modern luxury and comfort. Boasting an open-concept layout, 9ft smooth ceilings, hickory sculpted hardwood flooring and upgraded tile throughout. Bathed in natural light in every corner, the space flows into an upgraded kitchen featuring s/s appliances, an integrated fridge, quartz countertops, and a large centre island that opens up to a spacious balcony. The primary bedroom features a cozy fireplace, private Juliet balcony, custom walk-in closet and a roomy 4pc ensuite. Additional bedrooms are generously sized with ample storage and sizeable windows. The unfinished basement, with its walkout to the backyard, offers endless possibilities and is ready to be transformed according to your vision. Experience seamless indoor-outdoor living in the backyard and multiple inviting balconies to relax and entertain. Conveniently access the backyard through the built-in garage, offering both ease and practicality for daily living. Located in a highly desirable community close to top-rated schools, parks, shopping and transit, this home has everything you need. Don't miss this incredible opportunity to own a home in one of Newmarket's newest and most sought-after communities! (id:1945)
powered by

Property Details
- Heating: Forced air, Natural gas
- Stories: 3
- Structure Type: Row / Townhouse
- Exterior Features: Brick
- Foundation Details: Poured Concrete
Interior Features
- Basement: Unfinished, Walk out, N/A
- Flooring: Tile, Hardwood
- Appliances: Washer, Refrigerator, Dishwasher, Stove, Dryer, Hood Fan, Blinds, Window Coverings, Garage door opener, Garage door opener remote(s), Water Heater
- Bedrooms Total: 3
- Fireplaces Total: 1
- Bathrooms Partial: 2
Exterior & Lot Features
- Lot Features: Irregular lot size, Lighting
- Water Source: Municipal water
- Parking Total: 3
- Parking Features: Garage
- Building Features: Fireplace(s)
- Lot Size Dimensions: 21.5 x 102.5 FT ; Lot Size Irregular
Location & Community
- Directions: Yonge St / St John's Sdrd
- Common Interest: Freehold
- Community Features: School Bus
Utilities & Systems
- Sewer: Sanitary sewer
- Utilities: Sewer, Cable
Tax & Legal Information
- Tax Annual Amount: 5510.24
- Zoning Description: R4-R-X1
Room Dimensions
This listing content provided by REALTOR.ca has
been licensed by REALTOR®
members of The Canadian Real Estate Association
members of The Canadian Real Estate Association












