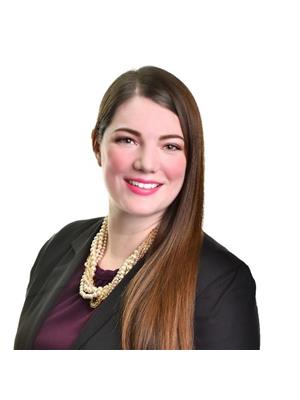707 10 De Boers Drive, Toronto York University Heights
- Bedrooms: 2
- Bathrooms: 2
- Type: Apartment
- Added: 2 days ago
- Updated: 1 days ago
- Last Checked: 20 hours ago
Step into this beautifully designed 2-bedroom unit, offering a spacious, open-concept layout thats both stylish and functional. With sleek laminate flooring throughout, soaring 9' ceilings, and floor-to-ceiling windows, this bright space is perfect for modern living. The gourmet kitchen is a chefs dream, featuring granite countertops, a chic ceramic backsplash, and stainless steel appliancesideal for both cooking and entertaining.Located just a 2-minute walk from Downsview TTC Subway Station, youre connected to downtown Toronto in under 25 minutes! Perfect for students, professionals, and anyone seeking the vibrant energy of the city. Plus, with easy access to Hwy 401, Hwy 400, and Hwy 407, commuting anywhere in the GTA is a breeze. Enjoy nearby shopping boutiques, trendy restaurants, and lush parks right at your doorstep.The building boasts an array of luxury amenities: unwind on the rooftop terrace, host in the party room, stay active in the state-of-the-art gym, or pamper your pet at the dedicated wash area. Additional features include 24-hour concierge service, sundeck, visitor parking, bike storage, and BBQ facilities. Plus, high-speed internet is included in the maintenance fee!This is the perfect home for those who value convenience, style, and premium city livingdont miss out! (id:1945)
Property Details
- Cooling: Central air conditioning
- Heating: Forced air, Natural gas
- Structure Type: Apartment
- Exterior Features: Aluminum siding
Interior Features
- Flooring: Hardwood
- Appliances: Oven - Built-In
- Bedrooms Total: 2
Exterior & Lot Features
- Lot Features: Balcony, Carpet Free
- Parking Features: Underground
Location & Community
- Directions: Sheppard Ave & Allen Rd.
- Common Interest: Condo/Strata
- Community Features: Pet Restrictions
Property Management & Association
- Association Name: Lakeview Property Management 647-368-6675
Business & Leasing Information
- Total Actual Rent: 2500
- Lease Amount Frequency: Monthly
Room Dimensions

This listing content provided by REALTOR.ca has
been licensed by REALTOR®
members of The Canadian Real Estate Association
members of The Canadian Real Estate Association
Recently Sold Properties
2
1
2
m2
$2,350
In market 7 days
17/10/2024
2
2
m2
$2,900
In market 12 days
17/10/2024
2
2
2
m2
$2,600
In market 35 days
15/10/2024
2
2
3
m2
$2,700
In market 38 days
15/10/2024
2
2
3
m2
$2,600
In market 40 days
15/10/2024















