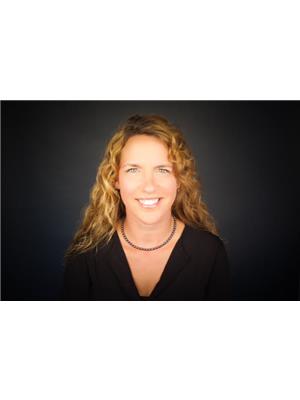39 Rue Perineault, Valdesmonts
- Bedrooms: 5
- Bathrooms: 2
- Living area: 1600 square feet
- Type: Residential
- Added: 80 days ago
- Updated: 45 days ago
- Last Checked: 12 hours ago
Who is feeling lucky! Come visit this magnificent 1600 sq. ft. bungalow built on more than an acre of land, 5 minutes from Highway 50 and services. Professionally landscaped land, attached double garage and huge 32 x 24 foot detached garage with workshop on the 2nd floor. Completely finished basement with walk-out, which can be used as a parental home. Large functional kitchen with wooden cabinets. 2 propane fireplaces and much more. A peaceful haven! (id:1945)
powered by

Property DetailsKey information about 39 Rue Perineault
- Roof: Asphalt shingle, Unknown
- Cooling: Central air conditioning, Air exchanger
- Heating: Electric
- Stories: 1
- Year Built: 2008
- Structure Type: House
- Exterior Features: Pressed fibre, Precast concrete
- Foundation Details: Poured Concrete
Interior FeaturesDiscover the interior design and amenities
- Basement: Finished, Full, Six feet and over, Separate entrance
- Living Area: 1600
- Bedrooms Total: 5
- Fireplaces Total: 2
- Fireplace Features: Wood, Gas
Exterior & Lot FeaturesLearn about the exterior and lot specifics of 39 Rue Perineault
- Lot Features: Sloping, Flat site, Wood cupboard, PVC window, Crank windows, Non Paved Driveway
- Water Source: Well
- Lot Size Units: square meters
- Parking Total: 14
- Parking Features: Detached Garage, Garage, Other
- Lot Size Dimensions: 4726.50
Utilities & SystemsReview utilities and system installations
- Sewer: Septic tank
Tax & Legal InformationGet tax and legal details applicable to 39 Rue Perineault
- Zoning: Residential
Room Dimensions

This listing content provided by REALTOR.ca
has
been licensed by REALTOR®
members of The Canadian Real Estate Association
members of The Canadian Real Estate Association
Nearby Listings Stat
Active listings
3
Min Price
$739,900
Max Price
$899,000
Avg Price
$845,967
Days on Market
82 days
Sold listings
0
Min Sold Price
$0
Max Sold Price
$0
Avg Sold Price
$0
Days until Sold
days
Nearby Places
Additional Information about 39 Rue Perineault




































