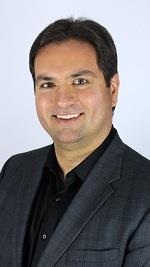2141 Cleaver Avenue Unit Upper, Burlington
- Bedrooms: 3
- Bathrooms: 3
- Living area: 1964 square feet
- Type: Residential
- Added: 7 hours ago
- Updated: 6 hours ago
- Last Checked: 0 minutes ago
Welcome to 2141 Cleaver Avenue located in the family oriented community of Headon Forest. This lovely home boasts three Bedrooms, 2 full and 1 half Bathrooms. With almost 2000 sq ft, this home offers plenty of room for a growing family. The main floor has a spacious Living Room and Office/Dining Room complete with hardwood floors, a cozy sunken Family Room and gas fireplace. The large eat-in Newly Renovated Kitchen overlooks the rear gardens. Off the Kitchen is your main floor Laundry Room with Garage access. A beautifully renovated Powder Room completes the main floor. Leading to the upper level is a solid hardwood staircase. Once upstairs you will notice the large Master Bedroom with a newer, full ensuite bathroom, two more large bedrooms and a renovated main bathroom. The backyard with plenty of room for kids to play features a large deck, shed and greenhouse . This is a fabulous neighbourhood, close to schools, parks, restaurants and easy access to the major highways. You will want to make this your home! Please provide credit check, letter of employment and references. (id:1945)
Property DetailsKey information about 2141 Cleaver Avenue Unit Upper
- Cooling: Central air conditioning
- Heating: Forced air, Natural gas
- Stories: 2
- Year Built: 1988
- Structure Type: House
- Exterior Features: Brick
- Foundation Details: Poured Concrete
- Architectural Style: 2 Level
Interior FeaturesDiscover the interior design and amenities
- Basement: Partially finished, Partial
- Appliances: Washer, Dishwasher, Stove, Dryer
- Living Area: 1964
- Bedrooms Total: 3
- Bathrooms Partial: 1
- Above Grade Finished Area: 1964
- Above Grade Finished Area Units: square feet
- Above Grade Finished Area Source: Listing Brokerage
Exterior & Lot FeaturesLearn about the exterior and lot specifics of 2141 Cleaver Avenue Unit Upper
- Lot Features: Paved driveway
- Water Source: Municipal water
- Parking Total: 2
- Parking Features: Attached Garage
Location & CommunityUnderstand the neighborhood and community
- Directions: Upper Middle Rd and north on Cleaver Ave
- Common Interest: Freehold
- Subdivision Name: 350 - Headon Forest
- Community Features: Quiet Area
Business & Leasing InformationCheck business and leasing options available at 2141 Cleaver Avenue Unit Upper
- Total Actual Rent: 3500
- Lease Amount Frequency: Monthly
Utilities & SystemsReview utilities and system installations
- Sewer: Municipal sewage system
Tax & Legal InformationGet tax and legal details applicable to 2141 Cleaver Avenue Unit Upper
- Zoning Description: RES
Room Dimensions

This listing content provided by REALTOR.ca
has
been licensed by REALTOR®
members of The Canadian Real Estate Association
members of The Canadian Real Estate Association
Nearby Listings Stat
Active listings
12
Min Price
$2,900
Max Price
$4,200
Avg Price
$3,591
Days on Market
258 days
Sold listings
12
Min Sold Price
$3,100
Max Sold Price
$4,000
Avg Sold Price
$3,429
Days until Sold
39 days
Nearby Places
Additional Information about 2141 Cleaver Avenue Unit Upper




































