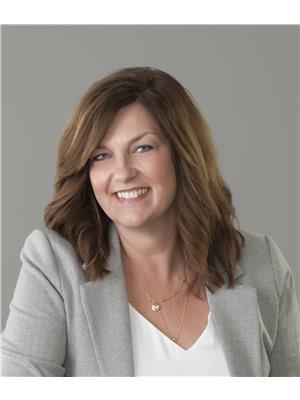17 Prairie Crescent, Steinbach
- Bedrooms: 4
- Bathrooms: 3
- Living area: 1247 square feet
- Type: Residential
- Added: 46 days ago
- Updated: 46 days ago
- Last Checked: 6 hours ago
R16//Steinbach/Show and sell. The kitchen will wow you with ample cupboard space, a spacious walk-in pantry, and a large island perfect for entertaining. Stainless steel appliances. The open-concept dining and living room, which has plenty of space and a patio door leading to a deck and fully fenced yard. The main floor features 2 bedrooms, a 3-piece ensuite bath, a 4-piece bath, and convenient main floor laundry. The partially finished lower level offers a cozy recreational room, two additional bedrooms, a 4-piece bath, and a utility room. This 1247 sq ft home includes vinyl plank flooring, a high-efficiency gas furnace, central air, and 6 appliances. The main-level laundry adds convenience, while the 18'x24' insulated double attached garage provides parking, along with space for 4 additional cars on the concrete drive. This home is perfect for comfortable living and entertaining. No disappointments here as this home shows AAA (id:1945)
powered by

Property DetailsKey information about 17 Prairie Crescent
Interior FeaturesDiscover the interior design and amenities
Exterior & Lot FeaturesLearn about the exterior and lot specifics of 17 Prairie Crescent
Location & CommunityUnderstand the neighborhood and community
Utilities & SystemsReview utilities and system installations
Tax & Legal InformationGet tax and legal details applicable to 17 Prairie Crescent
Room Dimensions

This listing content provided by REALTOR.ca
has
been licensed by REALTOR®
members of The Canadian Real Estate Association
members of The Canadian Real Estate Association
Nearby Listings Stat
Active listings
5
Min Price
$319,900
Max Price
$679,900
Avg Price
$449,900
Days on Market
105 days
Sold listings
3
Min Sold Price
$349,900
Max Sold Price
$599,900
Avg Sold Price
$441,933
Days until Sold
36 days
Nearby Places
Additional Information about 17 Prairie Crescent

















