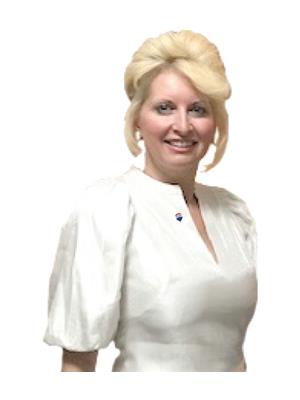6735 Shaker Lane, Plympton Wyoming Plympton Wyoming
- Bedrooms: 5
- Bathrooms: 4
- Type: Residential
- Added: 11 days ago
- Updated: 1 days ago
- Last Checked: 10 hours ago
Welcome to your newly built dream home in the beautiful lakeside community of Camlachie. This expansive 4+1 bedroom, 3.5 bathroom two story executive family home in a quiet cul-de-sac boasts an elegant design and beautiful upgrades and customizations throughout. Greeting you off the large entryway you will find a beautiful home office perfect for work or study. You will experience a seamless flow for living with the beautiful open concept living, dining and kitchen area ideal for entertaining. The spectacular kitchen features an oversized island, quartz countertops, elegant fixtures, built-in full-size fridge and freezer complete with butler's pantry to provide additional storage and prep space. Enjoy evenings by the beautiful gas fireplace, creating a warm and inviting atmosphere. The oversized patio doors lead to a covered porch and an very large pie shaped yard complete with a dedicated dog run for your furry family members. The second floor boasts large bedrooms, conveniently located laundry room and a primary suite complete with a fabulously luxurious ensuite bathroom with his and her sinks, a beautiful glass walk-in shower, a deluxe bathtub for soaking after a long day, and a very generously sized walk-in closet. The lower level offers an exceptionally large rec room with space for every ones hobbies, bathroom, large bedroom, and plenty of storage. This property is complete with 2 car garage which includes a pull-through door to the back yard for additional access if needed and many other upgrades. This home combines modern luxury and practical living, its a great space for a growing family and just a short walk to the beach for those sunny memory-making days. Don't miss the chance to make it yours! (id:1945)
powered by

Property Details
- Cooling: Central air conditioning, Air exchanger
- Heating: Forced air, Natural gas
- Stories: 2
- Structure Type: House
- Exterior Features: Wood
- Foundation Details: Concrete
Interior Features
- Basement: Finished, N/A
- Appliances: Washer, Refrigerator, Dishwasher, Stove, Oven, Dryer, Microwave, Freezer, Water Heater - Tankless, Water Heater
- Bedrooms Total: 5
- Fireplaces Total: 1
- Bathrooms Partial: 1
Exterior & Lot Features
- Lot Features: Irregular lot size, Flat site
- Water Source: Municipal water
- Parking Total: 8
- Parking Features: Attached Garage
- Building Features: Fireplace(s)
- Lot Size Dimensions: 43.4 x 129.6 FT ; Irregular
Location & Community
- Directions: Fleming rd
- Common Interest: Freehold
Utilities & Systems
- Sewer: Sanitary sewer
- Utilities: Sewer, Cable
Tax & Legal Information
- Tax Year: 2024
- Tax Annual Amount: 7348.25
- Zoning Description: R5
Room Dimensions

This listing content provided by REALTOR.ca has
been licensed by REALTOR®
members of The Canadian Real Estate Association
members of The Canadian Real Estate Association













