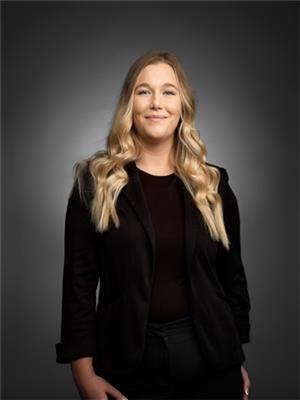1192 Chartwell Crescent, West Vancouver
- Bedrooms: 4
- Bathrooms: 3
- Living area: 3703 square feet
- Type: Residential
- Added: 31 days ago
- Updated: 24 days ago
- Last Checked: 47 minutes ago
Discover unparalleled family living in this spacious 4-bedroom, 2.5-bathroom walkout rancher located in the prestigious British Properties. Set on a nearly 13,000 sq.ft. private lot, this home offers a perfect blend of indoor and outdoor living. The main floor features an open-concept design with vaulted ceilings, a cozy gas fireplace, and seamless access to a backyard oasis. Enjoy a pool, hot tub, and multiple patios for year-round entertaining. The lower level boasts a large family room, office, and plenty of storage-ideal for growing families. Walking distance to Sentinel Secondary, Chartwell Elementary, and Hollyburn Country Club, this home combines privacy, convenience, and West Coast living at its finest. (id:1945)
powered by

Property DetailsKey information about 1192 Chartwell Crescent
- Heating: Forced air, Natural gas
- Year Built: 1969
- Structure Type: House
- Architectural Style: Bungalow
Interior FeaturesDiscover the interior design and amenities
- Basement: Finished, Unknown, Unknown
- Appliances: All
- Living Area: 3703
- Bedrooms Total: 4
- Fireplaces Total: 2
Exterior & Lot FeaturesLearn about the exterior and lot specifics of 1192 Chartwell Crescent
- Lot Features: Private setting
- Lot Size Units: square feet
- Parking Total: 2
- Parking Features: Garage
- Lot Size Dimensions: 12993
Location & CommunityUnderstand the neighborhood and community
- Common Interest: Freehold
Tax & Legal InformationGet tax and legal details applicable to 1192 Chartwell Crescent
- Tax Year: 2024
- Parcel Number: 009-020-527
- Tax Annual Amount: 13654.31
Additional FeaturesExplore extra features and benefits
- Security Features: Security system

This listing content provided by REALTOR.ca
has
been licensed by REALTOR®
members of The Canadian Real Estate Association
members of The Canadian Real Estate Association
Nearby Listings Stat
Active listings
35
Min Price
$1,980,000
Max Price
$4,488,800
Avg Price
$3,046,240
Days on Market
148 days
Sold listings
10
Min Sold Price
$1,900,000
Max Sold Price
$6,828,000
Avg Sold Price
$3,616,300
Days until Sold
70 days
Nearby Places
Additional Information about 1192 Chartwell Crescent



















































