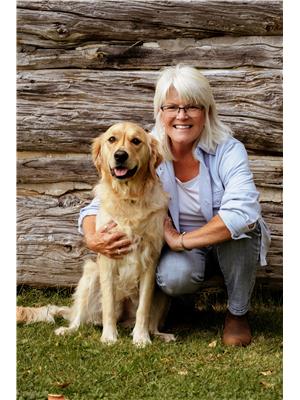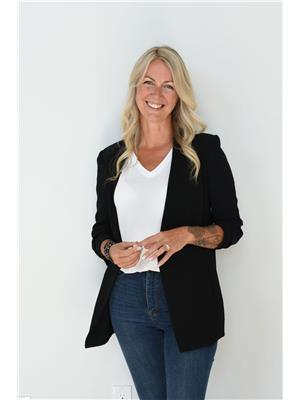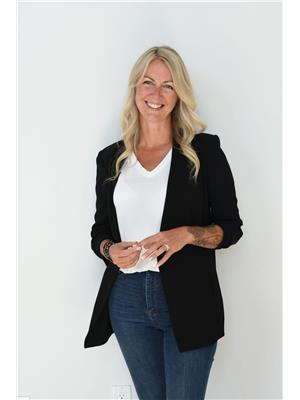33 Harold Avenue, Simcoe
- Bedrooms: 2
- Bathrooms: 2
- Living area: 1177 sqft
- Type: Residential
- Added: 100 days ago
- Updated: NaN days ago
- Last Checked: NaN days ago
Introducing The SIMCOE Model, 1177 SQ. Ft. Of Functional Living Space With Spacious Open Kitchen, Dining & Living Areas, 2 Bedrooms, 2 Bath, Plus Main Floor Laundry. Enjoy Quartz Countertops, Upgraded Cabinetry & Island In Your New Kitchen, Luxury Vinyl Throughout, Modern Smooth Ceilings, The Convenience of One-Piece Acrylic Tubs & Showers, Along With The Comfort OF An Air Conditioner. This Is The Peace Of Mind Of Brand New Construction! Live in Coldwater. Only 25 Minutes To Barrie, Orillia & Midland. Built By Morra Homes, A New Home Builder With Over 30 Years Experience & An Established Reputation For Quality, Value & Service (id:1945)
powered by

Property Details
- Cooling: Central air conditioning
- Heating: Hot water radiator heat, Forced air, Natural gas
- Stories: 1
- Structure Type: House
- Exterior Features: Concrete, Stone, Aluminum siding
- Architectural Style: Bungalow
Interior Features
- Basement: Unfinished, Full
- Appliances: Water meter, Central Vacuum - Roughed In, Hood Fan
- Living Area: 1177
- Bedrooms Total: 2
Exterior & Lot Features
- Lot Features: Sump Pump
- Water Source: Municipal water
- Parking Total: 4
- Parking Features: Attached Garage
Location & Community
- Directions: COLDWATER TO HAROLD AVE
- Common Interest: Freehold
- Subdivision Name: SE57 - Coldwater
- Community Features: Quiet Area
Utilities & Systems
- Sewer: Municipal sewage system
- Utilities: Natural Gas, Electricity, Cable, Telephone
Tax & Legal Information
- Zoning Description: RES
Additional Features
- Photos Count: 2
- Security Features: Smoke Detectors
- Map Coordinate Verified YN: true
Room Dimensions
This listing content provided by REALTOR.ca has
been licensed by REALTOR®
members of The Canadian Real Estate Association
members of The Canadian Real Estate Association














