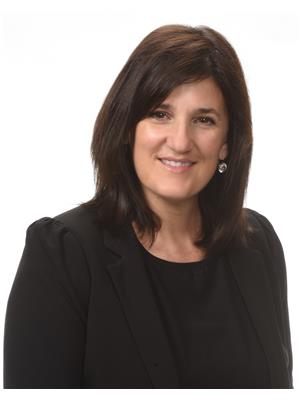73 Durango Drive, Richmond Hill
- Bedrooms: 4
- Bathrooms: 4
- Type: Residential
- Added: 12 days ago
- Updated: 5 days ago
- Last Checked: 5 hours ago
Spacious Detached Double Garage Home In High Demand Westbrook Community. Back Onto Ravine, Breathtaking View. Pie Shape Lot W/ 222ft Depth. Over 2,500sqft Of Living Space Not Including Bsmt. This Home Features 4 Bdrms With 3 En-suites, Plus 1 Den On 2nd Fl With Window, Can Be Easily Used As A Study Rm/Home Office. Open Concept Design W/Quartz Kitchen Counter. 9ft Ceiling On Main Fl. Close To Top Rated Schools: Trillium Woods P.S. & Richmond Hill S.S. Walk To Rouge Crest Park, Yonge Public Transit, Supermarkets. **New Immigrants Welcome**Short-term Leases (6 months or longer) Will Be Considered. Entire House For Lease.
Property Details
- Cooling: Central air conditioning
- Heating: Forced air, Natural gas
- Stories: 2
- Structure Type: House
- Exterior Features: Brick
- Foundation Details: Block
Interior Features
- Basement: Full
- Flooring: Hardwood, Ceramic
- Bedrooms Total: 4
- Bathrooms Partial: 1
Exterior & Lot Features
- Lot Features: Ravine
- Water Source: Municipal water
- Parking Total: 6
- Parking Features: Garage
- Lot Size Dimensions: 36.7 x 222.8 FT
Location & Community
- Directions: Yonge/Brookside
- Common Interest: Freehold
Business & Leasing Information
- Total Actual Rent: 4400
- Lease Amount Frequency: Monthly
Utilities & Systems
- Sewer: Sanitary sewer
Room Dimensions

This listing content provided by REALTOR.ca has
been licensed by REALTOR®
members of The Canadian Real Estate Association
members of The Canadian Real Estate Association













