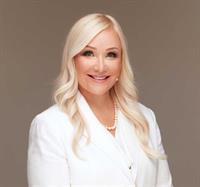171 Homestead Drive, Calgary
- Bedrooms: 6
- Bathrooms: 4
- Living area: 1748 square feet
- Type: Residential
- Added: 98 days ago
- Updated: 83 days ago
- Last Checked: 22 hours ago
This newly built detached home (2022) offers modern living with thoughtful design. The main floor features a spacious bedroom and a full bathroom, ideal for parents or guests. With 9-foot ceilings and elegant laminate flooring, the open-concept living room flows seamlessly into the kitchen, which is equipped with stainless steel appliances.Upstairs, you'll find three generously sized bedrooms and two full bathrooms, including an ensuite in the master bedroom. The basement has a separate entrance, offering a complete illegal suite with two bedrooms, a kitchen, and a laundry room, currently generating $1,500 monthly in rental income. Please note that the basement suite is illegal.The property also includes a double detached garage at the back, a fully fenced yard, and a backyard entirely paved with concrete, providing low-maintenance outdoor space.Come and enjoy this beautiful home in a vibrant community! (id:1945)
powered by

Property DetailsKey information about 171 Homestead Drive
- Cooling: See Remarks
- Heating: Central heating
- Stories: 2
- Structure Type: House
- Exterior Features: Aluminum siding
- Foundation Details: Poured Concrete
Interior FeaturesDiscover the interior design and amenities
- Basement: Finished, Full
- Flooring: Laminate, Carpeted, Ceramic Tile
- Appliances: Refrigerator, Range - Gas, Dishwasher, Microwave, See remarks, Window Coverings, Garage door opener, Washer & Dryer
- Living Area: 1748
- Bedrooms Total: 6
- Above Grade Finished Area: 1748
- Above Grade Finished Area Units: square feet
Exterior & Lot FeaturesLearn about the exterior and lot specifics of 171 Homestead Drive
- Lot Features: Back lane
- Lot Size Units: square meters
- Parking Total: 2
- Parking Features: Detached Garage
- Lot Size Dimensions: 274.00
Location & CommunityUnderstand the neighborhood and community
- Common Interest: Freehold
- Subdivision Name: Homestead
Tax & Legal InformationGet tax and legal details applicable to 171 Homestead Drive
- Tax Lot: 42
- Tax Year: 2024
- Tax Block: 4
- Parcel Number: 0038762068
- Tax Annual Amount: 3576
- Zoning Description: R-G
Room Dimensions

This listing content provided by REALTOR.ca
has
been licensed by REALTOR®
members of The Canadian Real Estate Association
members of The Canadian Real Estate Association
Nearby Listings Stat
Active listings
48
Min Price
$529,900
Max Price
$1,179,900
Avg Price
$719,170
Days on Market
41 days
Sold listings
36
Min Sold Price
$439,900
Max Sold Price
$4,945,000
Avg Sold Price
$810,618
Days until Sold
64 days
Nearby Places
Additional Information about 171 Homestead Drive














































