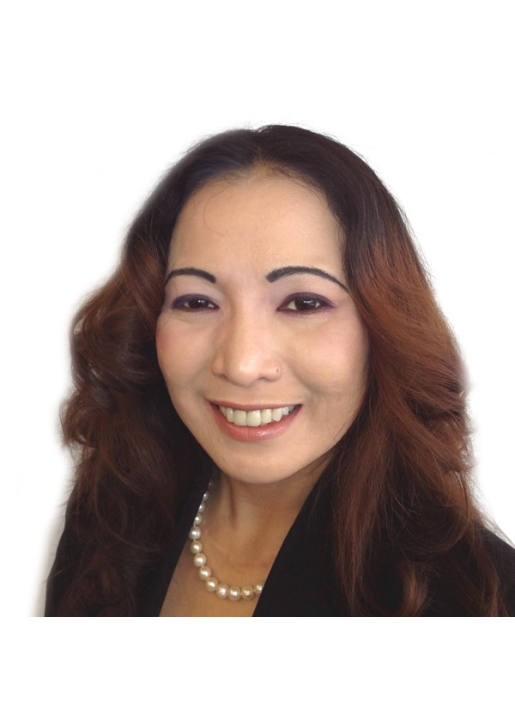1115 60 South Town Centre Boulevard, Markham
- Bedrooms: 2
- Bathrooms: 2
- Type: Apartment
Source: Public Records
Note: This property is not currently for sale or for rent on Ovlix.
We have found 6 Condos that closely match the specifications of the property located at 1115 60 South Town Centre Boulevard with distances ranging from 2 to 10 kilometers away. The prices for these similar properties vary between 569,988 and 738,888.
Nearby Listings Stat
Active listings
46
Min Price
$3,500
Max Price
$2,550,000
Avg Price
$861,591
Days on Market
57 days
Sold listings
17
Min Sold Price
$499,000
Max Sold Price
$1,680,000
Avg Sold Price
$860,799
Days until Sold
55 days
Property Details
- Cooling: Central air conditioning
- Heating: Forced air, Natural gas
- Structure Type: Apartment
- Exterior Features: Concrete
- Type: Condo
- Bedrooms: 2
- Washrooms: 2
- Ceiling Height: 9 ft
- Parking: 2
- Locker: 1
Interior Features
- Flooring: Laminate
- Bedrooms Total: 2
- Layout: Spacious Excellent Layout
- Kitchen: Designer Family Size Kitchen
- Renovation: Updated Renovation
- Condition: Well Maintained, Bright and Warm Home
Exterior & Lot Features
- Lot Features: Balcony, In suite Laundry
- Parking Total: 2
- Parking Features: Underground
- Building Features: Storage - Locker
- Building Amenities: 24 Hrs Concierge, Gym, Swimming Pool, Roof Top Garden, Sauna, Guest Room, Visitor Parking
Location & Community
- Directions: Warden / Hwy 7
- Common Interest: Condo/Strata
- Community Features: Pet Restrictions
- Surroundings: Public Transit, Banks, Restaurants, Supermarkets, Shops
- Accessibility: Mins Drive to Highways 404 & 407
Business & Leasing Information
- Move In Condition: Absolutely Move-in Condition
Property Management & Association
- Association Fee: 650.28
- Association Name: ICC Property Management
- Association Fee Includes: Common Area Maintenance, Water, Insurance, Parking
- Concierge: 24 Hours
Utilities & Systems
- Appliances Included: Fridge, B/I Dishwasher, Stove, Range Hood, Washer/Dryer
- Window Coverings: All Window Coverings
- Lighting Fixtures: All ELF
Tax & Legal Information
- Tax Annual Amount: 2701
Additional Features
- Wall Mount TV: Included
- Rack: Included
Luxury Majestic Court Condo in Heart of Markham. Spacious Excellent Layout with 9 ft Ceiling, 2 Split Bedrooms and 2 Full Washrooms. Designer Family Size Kitchen, Updated Renovation, Well Maintained, Bright and Warm Home for Your Family. 2 Parking and 1 Locker Included. 24 Hrs Concierge, Gym, Swimming Pool, Roof Top Garden, Sauna, Guest Room and Visitor Parking. Mins Drive to Highways 404 & 404, Public Transit at Direct, Banks, Restaurants, Supermarkets and Shops are surrounding. Absolutely Move-in Condition.









