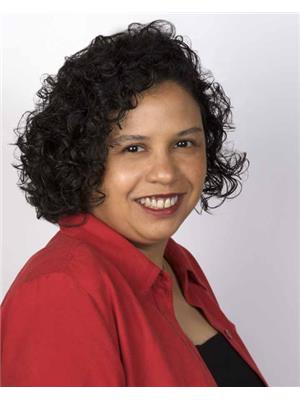156 Snowshoe Crescent, Markham
- Bedrooms: 4
- Bathrooms: 2
- Type: Residential
- Added: 25 days ago
- Updated: 3 days ago
- Last Checked: 9 hours ago
Location,Location!A Rare Find in this Beautiful German Mills Neighbourhood! This 4 Bedroom Family Home Is Ready For Your Personal Touch. Spacious & Bright Featuring Hardwood Floors In The Living & Dining Rooms, A Finished Basement With a Wet Bar and a Walk-Out To A Deep, Fenced Backyard. Conveniently Located Near Leslie, Hwy 404 & 407 with Access to TTC & Viva. Close to Excellent Schools Including German Mills PS, St.Michael's, Thornlea SS and St. Roberts. Linked Underground. ** This is a linked property.**
powered by

Show
More Details and Features
Property DetailsKey information about 156 Snowshoe Crescent
- Cooling: Central air conditioning
- Heating: Forced air, Natural gas
- Stories: 2
- Structure Type: House
- Exterior Features: Brick, Aluminum siding
- Foundation Details: Unknown
Interior FeaturesDiscover the interior design and amenities
- Basement: Finished, Full
- Flooring: Hardwood, Laminate
- Appliances: Washer, Refrigerator, Stove, Range, Dryer, Window Coverings
- Bedrooms Total: 4
- Bathrooms Partial: 1
Exterior & Lot FeaturesLearn about the exterior and lot specifics of 156 Snowshoe Crescent
- Lot Features: Conservation/green belt
- Water Source: Municipal water
- Parking Total: 3
- Parking Features: Attached Garage
- Lot Size Dimensions: 30.54 x 143.42 FT ; 30.63 ft x 147.42 ft x 30.57 ft x 145.47
Location & CommunityUnderstand the neighborhood and community
- Directions: John & Leslie
- Common Interest: Freehold
- Community Features: Community Centre
Utilities & SystemsReview utilities and system installations
- Sewer: Sanitary sewer
- Utilities: Sewer, Cable
Tax & Legal InformationGet tax and legal details applicable to 156 Snowshoe Crescent
- Tax Annual Amount: 5273
- Zoning Description: Single Family Residential
Room Dimensions

This listing content provided by REALTOR.ca
has
been licensed by REALTOR®
members of The Canadian Real Estate Association
members of The Canadian Real Estate Association
Nearby Listings Stat
Active listings
21
Min Price
$630,000
Max Price
$2,838,680
Avg Price
$947,887
Days on Market
46 days
Sold listings
3
Min Sold Price
$850,000
Max Sold Price
$1,168,650
Avg Sold Price
$967,883
Days until Sold
58 days
Additional Information about 156 Snowshoe Crescent






























