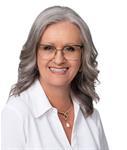135 Rue De La Bourrasque, Gatineau
- Bedrooms: 3
- Bathrooms: 3
- Living area: 2095 square feet
- Type: Residential
- Added: 28 days ago
- Updated: 8 days ago
- Last Checked: 16 hours ago
Corner unit! Come and discover this luxurious 3-bdrm, 3+1-bathroom property located on the Plateau de la Capitale and just a few minutes' walk from Gatineau Park. You'll be charmed by its dream lot with spa, terrace, storage and balcony, its master BDR with private full bathroom and custom cabinetry, its 9-foot ceilings on the ground floor, its open-air concept, its trendy kitchen with quartz countertops and ceramic backsplash, its natural light, its large basement that lets you make a loft or a fourth bedroom, its front balcony, its garage with lots of storage and much more. A jewel to see! (id:1945)
powered by

Property Details
- Roof: Asphalt shingle, Unknown
- Cooling: Central air conditioning, Air exchanger
- Heating: Natural gas
- Stories: 2
- Year Built: 2015
- Structure Type: House
- Exterior Features: Wood, Brick, Stone, Vinyl
- Building Area Total: 838.3
- Foundation Details: Poured Concrete
Interior Features
- Basement: Finished, Full, Six feet and over
- Living Area: 2095
- Bedrooms Total: 3
- Fireplaces Total: 1
- Bathrooms Partial: 1
- Fireplace Features: Gas
Exterior & Lot Features
- Lot Features: Double width or more driveway, Paved driveway, Plain paving stone driveway, Melamine cupboard, PVC window, Crank windows
- Water Source: Municipal water
- Lot Size Units: square meters
- Parking Total: 3
- Parking Features: Integrated Garage, Garage, Other
- Lot Size Dimensions: 310.50
Utilities & Systems
- Sewer: Municipal sewage system
Tax & Legal Information
- Zoning: Residential
Room Dimensions

This listing content provided by REALTOR.ca has
been licensed by REALTOR®
members of The Canadian Real Estate Association
members of The Canadian Real Estate Association
















